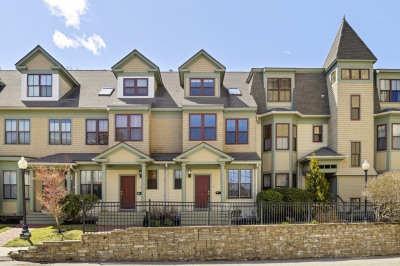$1,150,000
3
Beds
2
Baths
1,608
Living Area
-
Property Description
Beautiful upper unit condominium of a 2-family property in the highly desirable Cambridge Agassiz neighborhood between Porter & Harvard Squares. Set back on a side street with some land in Cambridge, this 3-bedroom 2 full bath home has an open concept kitchen/dining/living room with bright light from walls of south and west windows, vaulted kitchen ceiling, large private deck oasis, period details, hardwood, and high ceilings. Private grand foyer entrance, extra office/guest room with large closet, in-unit laundry, storage in dry basement, rare 30’x25’ exclusive-use rear yard, pet friendly (2), and a 2-car garage. Only 3 blocks to Porter Square Red Line Subway, trendy Mass Ave coffee shops, restaurants, shopping, grocery stores and just up Oxford Street from Harvard University. Well run association with large reserves.
-
Highlights
- Cooling: Window Unit(s)
- HOA Fee: $400
- Property Class: Residential
- Stories: 2
- Unit Number: 2
- Status: Active
- Heating: Baseboard, Natural Gas, Electric
- Parking Spots: 2
- Property Type: Condominium
- Total Rooms: 7
- Year Built: 1890
-
Additional Details
- Appliances: Range, Dishwasher, Microwave, Refrigerator
- Construction: Frame, Brick
- Flooring: Tile, Hardwood, Flooring - Hardwood
- Roof: Shingle, Rubber
- Total Number of Units: 2
- Year Built Source: Public Records
- Basement: Y
- Exterior Features: Deck - Composite, Patio
- Interior Features: Closet, Office, Foyer
- SqFt Source: Public Record
- Year Built Details: Renovated Since
- Zoning: Nr
-
Amenities
- Community Features: Public Transportation, Shopping, Walk/Jog Trails, Bike Path, T-Station, University
- Parking Features: Detached, Deeded
- Covered Parking Spaces: 2
-
Utilities
- Electric: Circuit Breakers
- Water Source: Public
- Sewer: Public Sewer
-
Fees / Taxes
- Assessed Value: $976,000
- Tax Year: 2025
- HOA Fee Includes: Insurance, Maintenance Structure, Snow Removal
- Taxes: $6,324
Similar Listings
Content © 2025 MLS Property Information Network, Inc. The information in this listing was gathered from third party resources including the seller and public records.
Listing information provided courtesy of Gibson Sotheby's International Realty.
MLS Property Information Network, Inc. and its subscribers disclaim any and all representations or warranties as to the accuracy of this information.






