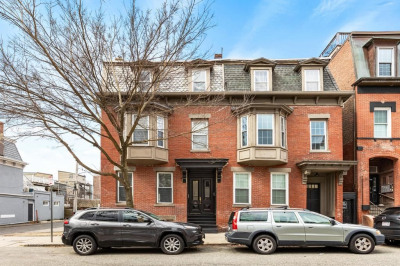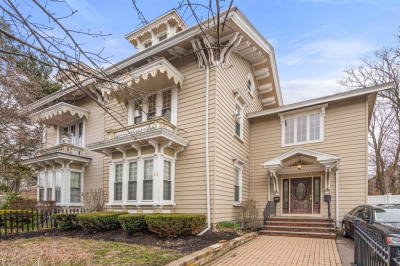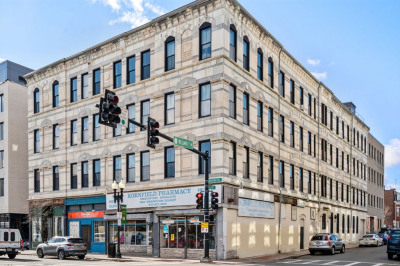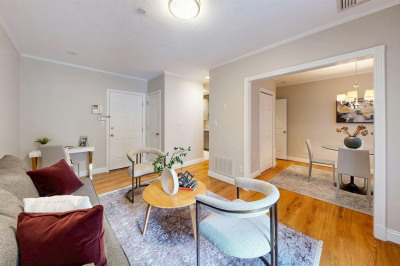$640,000
3
Beds
1
Bath
1,090
Living Area
-
Property Description
Bright and spacious 3-bedroom, 1-bath condo in a well-maintained three family home in Dorchester! This sun-filled unit features hardwood floors, high ceilings, and an updated eat-in kitchen and bath. Enjoy the comfort of central air conditioning and the convenience of in-unit laundry. The layout includes a generous living area, three well-sized bedrooms, and ample natural light throughout. Relax or entertain on two private porches and enjoy outdoor space in the shared backyard—perfect for gardening, grilling, or gatherings. Dedicated basement storage offers extra space for bikes or seasonal items. Located on a quiet, tree-lined street with easy access to two T stops. Some free parking spots on a first come basis right out front. Just minutes to downtown Boston and major highways, this home is ideal for first-time buyers, investors, or anyone looking for a well-appointed home in a vibrant and growing neighborhood. Don’t miss this fantastic opportunity! Open House Sunday 6/29 12:30-2:30
-
Highlights
- Area: Dorchester's Uphams Corner
- Heating: Forced Air
- Property Class: Residential
- Stories: 1
- Unit Number: 2
- Status: Active
- Cooling: Central Air
- HOA Fee: $300
- Property Type: Condominium
- Total Rooms: 5
- Year Built: 1905
-
Additional Details
- Appliances: Range, Dishwasher, Refrigerator, Washer, Dryer
- Construction: Frame
- Flooring: Wood, Tile
- Roof: Rubber
- Total Number of Units: 3
- Year Built Source: Public Records
- Basement: Y
- Exterior Features: Porch, Deck
- Pets Allowed: Yes
- SqFt Source: Master Deed
- Year Built Details: Approximate
- Zoning: 0102
-
Amenities
- Community Features: Public Transportation
- Security Features: Intercom
- Parking Features: Off Street
-
Utilities
- Sewer: Public Sewer
- Water Source: Public
-
Fees / Taxes
- Assessed Value: $592,800
- Compensation Based On: Gross/Full Sale Price
- HOA Fee Includes: Water, Sewer, Insurance, Maintenance Structure, Snow Removal
- Taxes: $6,921
- Buyer Agent Compensation: 2%
- HOA Fee Frequency: Monthly
- Tax Year: 2025
Similar Listings
Content © 2025 MLS Property Information Network, Inc. The information in this listing was gathered from third party resources including the seller and public records.
Listing information provided courtesy of Gateway Real Estate Group, Inc..
MLS Property Information Network, Inc. and its subscribers disclaim any and all representations or warranties as to the accuracy of this information.






