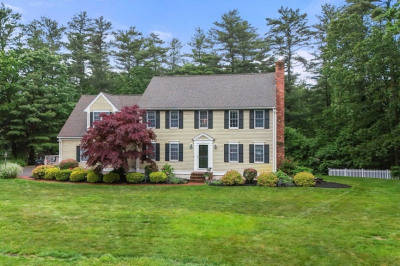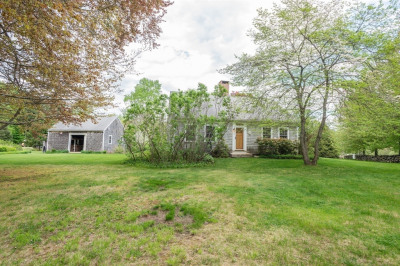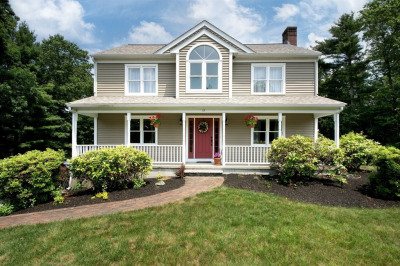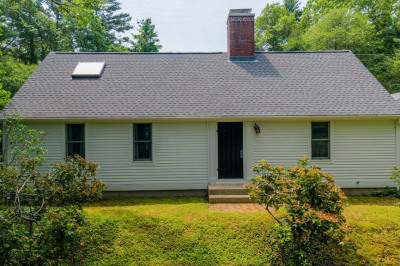$799,000
3
Beds
3
Baths
5,014
Living Area
-
Property Description
This home is an introvert’s dream come true with an expansive 5,000 square ft of beautifully renovated space and could also work for an extrovert who needs space to entertain! The main level has a family room with wide pine floors, cathedral ceilings, and impressive stone fireplace, a bright living room with a brick fireplace, french doors and beams, 3 bedrooms and 2 full bathrooms. The renovated kitchen has stainless steel appliances, granite countertops and a huge island with two levels. Your dining space opens up to the 3 season room with wood stove and deck looking over a fenced area of the 1.4 acre lot. Do you have future plans for other generations to live with you? As Mel Robbins says, let them! There’s a finished level downstairs with a walkout entry, living space, potential bedroom, bathroom with sauna, laundry room, and room to make a kitchenette. Plympton also offers a small town New England feel while being just minutes from everything you need.
-
Highlights
- Acres: 1
- Heating: Baseboard, Oil
- Property Class: Residential
- Style: Ranch
- Year Built: 1976
- Cooling: Central Air
- Parking Spots: 9
- Property Type: Single Family Residence
- Total Rooms: 9
- Status: Active
-
Additional Details
- Appliances: Water Heater, Range, Oven, Dishwasher, Microwave, Refrigerator, Freezer, Washer, Dryer
- Fireplaces: 2
- Foundation: Concrete Perimeter
- Lot Features: Corner Lot, Wooded
- SqFt Source: Public Record
- Year Built Source: Public Records
- Basement: Full, Finished, Walk-Out Access, Interior Entry, Garage Access
- Flooring: Wood, Tile, Vinyl, Carpet, Pine, Flooring - Wall to Wall Carpet
- Interior Features: Great Room, Bonus Room
- Road Frontage Type: Public
- Year Built Details: Actual
- Zoning: R1
-
Amenities
- Covered Parking Spaces: 2
- Parking Features: Attached, Under, Garage Door Opener, Off Street, Driveway, Stone/Gravel, Paved
-
Utilities
- Electric: 200+ Amp Service, Generator Connection
- Water Source: Private
- Sewer: Private Sewer
-
Fees / Taxes
- Assessed Value: $629,000
- Tax Year: 2025
- Compensation Based On: Net Sale Price
- Taxes: $9,995
Similar Listings
Content © 2025 MLS Property Information Network, Inc. The information in this listing was gathered from third party resources including the seller and public records.
Listing information provided courtesy of Greer Real Estate, LLC.
MLS Property Information Network, Inc. and its subscribers disclaim any and all representations or warranties as to the accuracy of this information.






