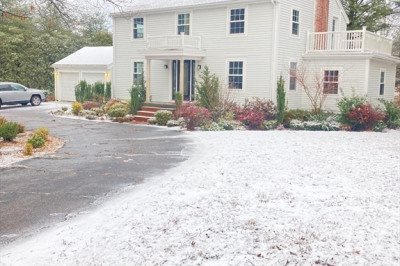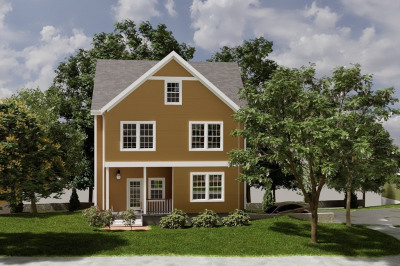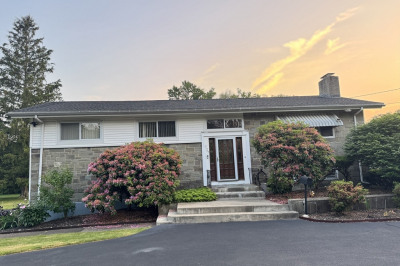$1,250,000
4
Beds
2/1
Baths
2,481
Living Area
-
Property Description
What’s Not to Love? With a reno/expansion completed in 2024, this home takes a classic center-entrance Colonial and reimagines it for today with smart updates, light-filled spaces, and flexible living.The main level features a front-to-back living room with French doors that lead to a patio & fenced yard that feel just right. The open, airy kitchen delivers crisp white finishes, sleek new appliances, and playful pops of color. Upstairs, find three generously sized bedrooms w/ample closets and a renovated full bath. But the true wow comes with the guest suite addition—a stunning space with vaulted ceilings, spa bathroom, bedroom, and a den with wet bar. Whether you want a private retreat or need multigenerational living, this space adapts. The oversized 2-car garage leads to a mudroom/drop zone—keeping everything organized and out of sight. The lower level features a workbench, storage, and lots of potential! . With all new systems, windows, roof, and siding, this one is truly turnkey.
-
Highlights
- Cooling: Central Air
- Parking Spots: 2
- Property Type: Single Family Residence
- Total Rooms: 8
- Status: Active
- Heating: Central, Natural Gas
- Property Class: Residential
- Style: Colonial
- Year Built: 1946
-
Additional Details
- Appliances: Range, Dishwasher, Disposal, Microwave, Refrigerator, Washer, Dryer, Range Hood
- Construction: Frame
- Fireplaces: 1
- Foundation: Concrete Perimeter
- SqFt Source: Public Record
- Year Built Source: Public Records
- Basement: Full, Interior Entry, Bulkhead
- Exterior Features: Porch, Patio, Fenced Yard
- Flooring: Wood, Tile
- Roof: Shingle
- Year Built Details: Renovated Since
- Zoning: Rc
-
Amenities
- Community Features: Public Transportation, Pool, Park, Bike Path, Conservation Area, Highway Access, Private School, Public School, T-Station
- Parking Features: Attached, Garage Door Opener, Storage, Paved Drive, Off Street, Paved
- Covered Parking Spaces: 2
-
Utilities
- Sewer: Public Sewer
- Water Source: Public
-
Fees / Taxes
- Assessed Value: $1,007,800
- Taxes: $11,177
- Tax Year: 2025
Similar Listings
Content © 2025 MLS Property Information Network, Inc. The information in this listing was gathered from third party resources including the seller and public records.
Listing information provided courtesy of Ceres Real Estate.
MLS Property Information Network, Inc. and its subscribers disclaim any and all representations or warranties as to the accuracy of this information.






