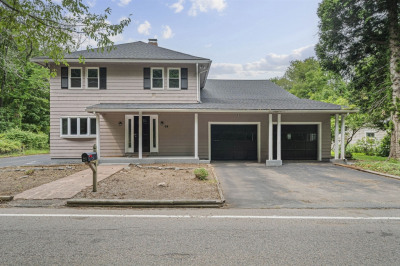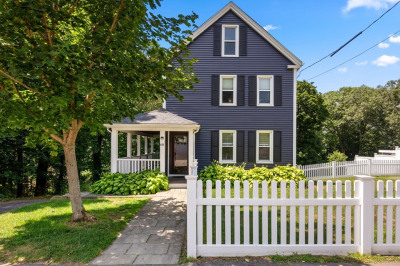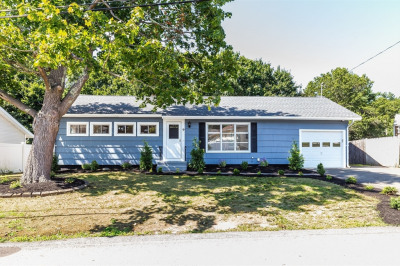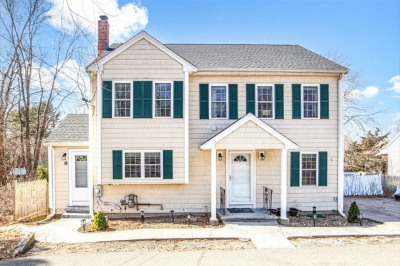$749,900
3
Beds
2/1
Baths
2,100
Living Area
-
Property Description
Expanded Cape offering 3 beds, 2.5 baths, and 2,100 sq ft on a beautifully landscaped 0.57-acre lot. Features include hardwood floors, 5-zones of baseboard heat, and 200-amp electric. The inviting living room has a wood-burning stove and exposed beams. The spacious kitchen offers solid wood cabinetry, center island, and stainless appliances, opening to a vaulted bonus room with great flow for entertaining. A sun-filled 3-season room with wood stove provides year-round comfort. The first-floor primary suite includes vaulted ceilings, a sliding barn door, and updated bath. Two oversized bedrooms and a full bath complete the second floor. Exterior features include a detached 2-car garage, fenced yard, and shed. Convenient to schools, train, shopping, and highways—this home blends charm, space, and location.
-
Highlights
- Cooling: Window Unit(s)
- Parking Spots: 6
- Property Type: Single Family Residence
- Total Rooms: 7
- Status: Active
- Heating: Baseboard, Natural Gas
- Property Class: Residential
- Style: Cape
- Year Built: 1940
-
Additional Details
- Appliances: Gas Water Heater, Range, Dishwasher, Disposal, Microwave, Refrigerator, Plumbed For Ice Maker
- Construction: Frame
- Flooring: Tile, Hardwood
- Road Frontage Type: Public
- SqFt Source: Public Record
- Year Built Source: Public Records
- Basement: Partially Finished
- Fireplaces: 2
- Foundation: Concrete Perimeter
- Roof: Shingle
- Year Built Details: Actual
- Zoning: Res
-
Amenities
- Community Features: Public Transportation, Shopping, Walk/Jog Trails, Medical Facility, Laundromat, Highway Access, House of Worship, Public School, University
- Parking Features: Detached, Paved Drive, Off Street
- Covered Parking Spaces: 2
-
Utilities
- Electric: 200+ Amp Service
- Water Source: Public
- Sewer: Public Sewer
-
Fees / Taxes
- Assessed Value: $683,900
- Compensation Based On: Net Sale Price
- Tax Year: 2025
- Buyer Agent Compensation: 2.5%
- Facilitator Compensation: 1%
- Taxes: $6,764
Similar Listings
Content © 2025 MLS Property Information Network, Inc. The information in this listing was gathered from third party resources including the seller and public records.
Listing information provided courtesy of William Raveis R.E. & Home Services.
MLS Property Information Network, Inc. and its subscribers disclaim any and all representations or warranties as to the accuracy of this information.






