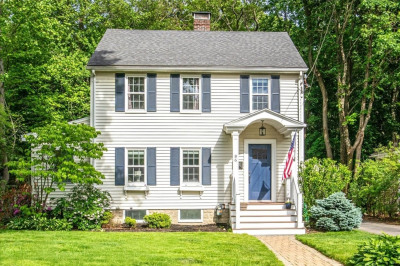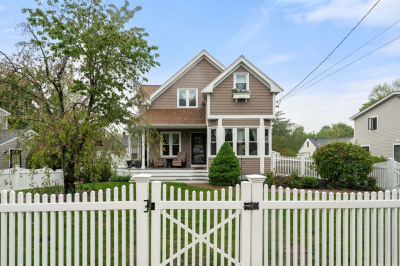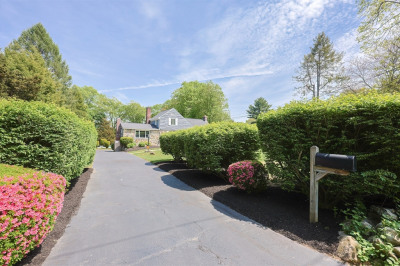$949,000
5
Beds
3
Baths
2,200
Living Area
-
Property Description
Welcome to this stunning, fully renovated 5-bedroom, 3 full bath Cape-style home located in the highly desirable "Tree Streets" neighborhood. Blending classic charm with modern updates, this home boasts brand new appliances, high efficiency heat pump used for heat and A/C, brand new hybrid hot water tank, fresh paint, and beautiful new flooring throughout. The spacious layout includes a versatile Accessory Dwelling Unit (ADU) perfect for use as an in-law suite, nanny quarters, or rental—complete with its own private entrance. The sun-filled main living area flows into a modern kitchen with island leading to a home office. Step outside to enjoy a large, private backyard ideal for entertaining, gardening, or relaxing. A garage adds convenience and extra storage. Move-in ready, this home is a rare find in one of the area's most sought-after locations. Don't miss your chance to own a turnkey gem in the heart of the Tree Streets.
-
Highlights
- Cooling: Heat Pump, Ductless
- Parking Spots: 5
- Property Type: Single Family Residence
- Total Rooms: 11
- Status: Active
- Heating: Heat Pump, Electric, Ductless
- Property Class: Residential
- Style: Cape
- Year Built: 1931
-
Additional Details
- Appliances: Range, Dishwasher, Disposal, Refrigerator, Range Hood
- Fireplaces: 1
- Foundation: Concrete Perimeter
- SqFt Source: Other
- Year Built Source: Public Records
- Basement: Full, Finished, Sump Pump
- Flooring: Flooring - Vinyl
- Interior Features: Open Floorplan, Recessed Lighting, Kitchen, Living/Dining Rm Combo
- Year Built Details: Actual
- Zoning: Res
-
Amenities
- Community Features: Public Transportation, Shopping, Pool, Park, Walk/Jog Trails, Highway Access, House of Worship, Private School, Public School, T-Station
- Parking Features: Attached, Paved Drive
- Covered Parking Spaces: 1
-
Utilities
- Sewer: Public Sewer
- Water Source: Public
-
Fees / Taxes
- Assessed Value: $564,200
- Taxes: $5,935
- Tax Year: 2025
Similar Listings
Content © 2025 MLS Property Information Network, Inc. The information in this listing was gathered from third party resources including the seller and public records.
Listing information provided courtesy of NextHome Signature Realty.
MLS Property Information Network, Inc. and its subscribers disclaim any and all representations or warranties as to the accuracy of this information.






