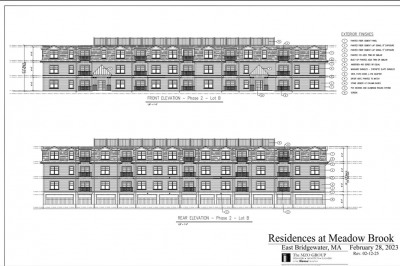$999,900
5
Beds
2/2
Baths
3,070
Living Area
-
Property Description
This large 2 family has been owner occupied and loved for 40 years! Sitting on over an acre of park like grounds you can see the level of detail and care from the minute you pull in. On the right is the owners unit with 3 rooms and 1/2 bath on the second floor, bedroom, sitting room, kitchen, full bath and the most amazing sunroom on the first floor. On the left is a 2 level apartment with 2 bedrooms and 1 1/2 baths. There is a free standing 28x24 garage with walk up area (future ADU?) and enough parking that you don't need to do the morning shuffle;) The gardens...oh my...I'm learning words like 'Korbels' & Tori Gate, there is a well for the irrigation and waterfalls and many of the art pieces will convey with the property. Make sure you leave yourself ample time to view this extraordinary home.
-
Highlights
- Acres: 1
- Heating: Central, Natural Gas
- Parking Spots: 5
- Property Type: 2 Family - 2 Units Side by Side
- Total Rooms: 12
- Status: Active
- Cooling: Central Air
- Levels: 4
- Property Class: Residential Income
- Stories: 4
- Year Built: 1739
-
Additional Details
- Basement: Partial, Interior Entry
- Exterior Features: Professional Landscaping, Sprinkler System, Garden
- Foundation: Concrete Perimeter, Stone, Slab
- Lot Features: Wooded, Level
- Roof: Shingle
- Total Number of Units: 2
- Year Built Source: Owner
- Construction: Frame
- Flooring: Wood, Tile
- Interior Features: Living Room, Kitchen, Laundry Room, Sunroom, Dining Room
- Road Frontage Type: Public
- SqFt Source: Public Record
- Year Built Details: Renovated Since
- Zoning: A2
-
Amenities
- Community Features: Public Transportation, Shopping, Park, Golf
- Parking Features: Off Street
- Covered Parking Spaces: 2
-
Utilities
- Electric: 200+ Amp Service
- Water Source: Public
- Sewer: Public Sewer
-
Fees / Taxes
- Assessed Value: $853,400
- Taxes: $11,197
- Tax Year: 2025
Similar Listings
848 North Bedford St Phase Iii
East Bridgewater, MA 02333
$849,000
60
Beds
30
Baths
999
Sqft
View Details
Content © 2025 MLS Property Information Network, Inc. The information in this listing was gathered from third party resources including the seller and public records.
Listing information provided courtesy of Coldwell Banker Realty - Easton.
MLS Property Information Network, Inc. and its subscribers disclaim any and all representations or warranties as to the accuracy of this information.



