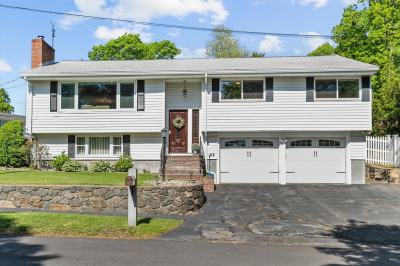$715,000
4
Beds
2/1
Baths
2,200
Living Area
-
Property Description
Great ranch style home located on an oversized lot setback off the main street with an in-law apartment. This home has an open concept floor plan with a modern kitchen featuring stainless steel appliances and granite counter tops and much more. Large master bedroom has a bathroom and plenty of closet space. In-law apartment features a full kitchen, family room, bedroom and full bathroom. Outside this home has private fenced in yard, large one car garage and parking for up to 9 additional cars. Great opportunity to put up a 3 or 4 car garage with a loft.
-
Highlights
- Area: South Peabody
- Heating: Baseboard, Oil
- Property Class: Residential
- Style: Ranch
- Year Built: 1986
- Cooling: Central Air, None
- Parking Spots: 9
- Property Type: Single Family Residence
- Total Rooms: 7
- Status: Closed
-
Additional Details
- Appliances: Water Heater, Range, Dishwasher, Disposal
- Construction: Frame
- Flooring: Wood, Tile, Carpet
- Foundation Area: 1300
- Roof: Shingle
- Year Built Source: Public Records
- Basement: Full
- Exterior Features: Deck - Composite, Patio, Rain Gutters, Fenced Yard
- Foundation: Concrete Perimeter
- Road Frontage Type: Public
- Year Built Details: Actual, Renovated Since
- Zoning: R1
-
Amenities
- Community Features: Public Transportation, Shopping, Highway Access, Public School
- Parking Features: Detached, Paved Drive, Off Street
- Covered Parking Spaces: 1
-
Utilities
- Electric: 220 Volts
- Water Source: Public
- Sewer: Public Sewer
-
Fees / Taxes
- Assessed Value: $600,400
- Compensation Based On: Net Sale Price
- Tax Year: 2024
- Buyer Agent Compensation: 2%
- Facilitator Compensation: 1%
- Taxes: $5,476
Similar Listings
Content © 2025 MLS Property Information Network, Inc. The information in this listing was gathered from third party resources including the seller and public records.
Listing information provided courtesy of Clements Realty Group.
MLS Property Information Network, Inc. and its subscribers disclaim any and all representations or warranties as to the accuracy of this information.






