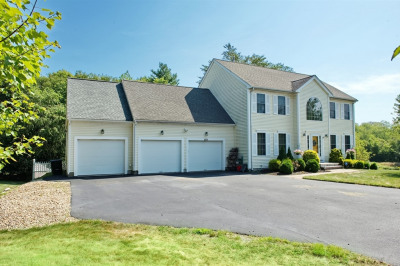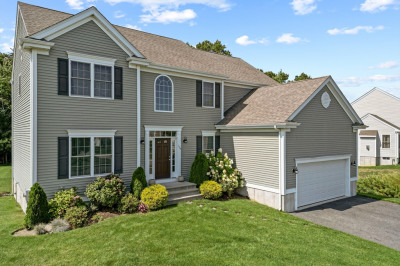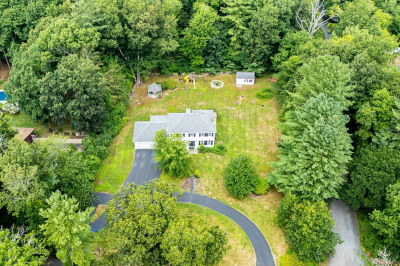$769,000
4
Beds
2/1
Baths
2,074
Living Area
-
Property Description
Lovingly built and cared for by the same family for nearly 30 years, this inviting colonial blends timeless charm with room to grow. Nestled on over an acre of private, wooded land, the home features a warm and welcoming first floor with a spacious kitchen and walk-in pantry, a formal sitting room framed by French doors, and a living room anchored by a wood-burning fireplace. Upstairs offers a vaulted primary suite, two generously sized bedrooms, and a bonus room with access to a walk-up attic just waiting to be finished. Enjoy privacy while relaxing or entertaining on the oversized double decks out back and bring your ideas for finishing the giant attic or second floor garage space. With so much space to enjoy—and even more to customize—this home is ready for its next chapter!
-
Highlights
- Acres: 1
- Cooling: Central Air
- Parking Spots: 8
- Property Type: Single Family Residence
- Total Rooms: 10
- Status: Active
- Area: Judson
- Heating: Forced Air, Oil
- Property Class: Residential
- Style: Colonial
- Year Built: 1998
-
Additional Details
- Appliances: Electric Water Heater, Range, Dishwasher, Microwave, Refrigerator
- Exterior Features: Porch, Deck - Wood, Sprinkler System
- Flooring: Hardwood, Flooring - Wall to Wall Carpet, Flooring - Stone/Ceramic Tile, Flooring - Hardwood
- Interior Features: Attic Access, Bathroom - Half, Cathedral Ceiling(s), Bonus Room, Mud Room, Entry Hall, Walk-up Attic
- Road Frontage Type: Public
- SqFt Source: Public Record
- Year Built Source: Public Records
- Basement: Full, Walk-Out Access, Sump Pump, Concrete
- Fireplaces: 1
- Foundation: Concrete Perimeter
- Lot Features: Wooded
- Roof: Shingle
- Year Built Details: Actual
- Zoning: 000
-
Amenities
- Community Features: Shopping, Medical Facility, Highway Access
- Parking Features: Attached, Paved Drive, Paved
- Covered Parking Spaces: 2
-
Utilities
- Electric: 220 Volts
- Water Source: Public
- Sewer: Public Sewer
-
Fees / Taxes
- Assessed Value: $677,300
- Taxes: $8,195
- Tax Year: 2025
Similar Listings
Content © 2025 MLS Property Information Network, Inc. The information in this listing was gathered from third party resources including the seller and public records.
Listing information provided courtesy of The Simply Sold Realty Co..
MLS Property Information Network, Inc. and its subscribers disclaim any and all representations or warranties as to the accuracy of this information.






