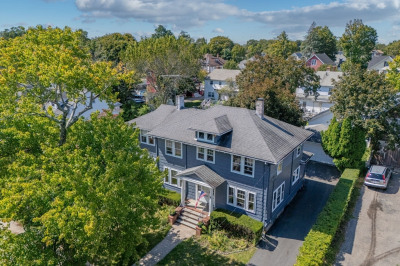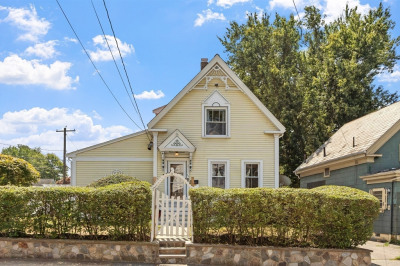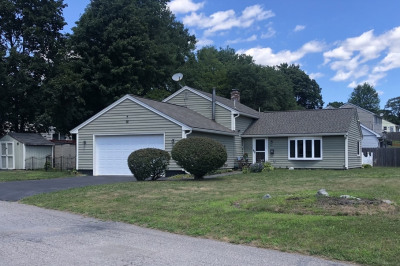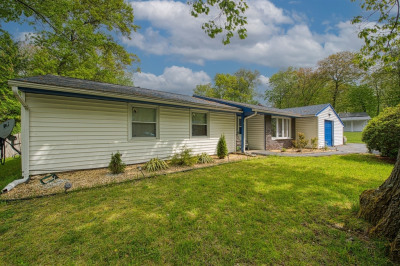$649,000
4
Beds
2/1
Baths
2,014
Living Area
-
Property Description
This is not your traditional front-to-back split—this home offers so much more inside and out! Featuring 4 spacious bedrooms, 2.5 baths, and 2,014 sq. ft. of living space, the layout has been thoughtfully upgraded over the years to provide both style and functionality no matter the season. The heart of the home flows seamlessly with modern finishes, comfortable living areas, and plenty of natural light. Want a family hang out spot so your formal living room can stay neat, we've got that too. Step outside to your private backyard retreat complete with a fenced-in, in-ground pool—perfect for entertaining or simply unwinding. With numerous updates already done, this home is move-in ready and offers a lifestyle upgrade you won’t want to miss. Conveniently located near Kennedy School District, with easy access to Route 24, shopping, dining, and everyday amenities.
-
Highlights
- Cooling: Window Unit(s)
- Parking Spots: 2
- Property Type: Single Family Residence
- Year Built: 1962
- Heating: Baseboard, Natural Gas
- Property Class: Residential
- Total Rooms: 7
- Status: Active
-
Additional Details
- Appliances: Gas Water Heater, Tankless Water Heater, Range, Dishwasher, Microwave, Refrigerator
- Exclusions: Washer And Dryer, Sellers Personal Belongings,
- Fireplaces: 1
- Foundation: Concrete Perimeter
- Roof: Shingle
- Year Built Details: Actual
- Zoning: R1c
- Basement: Finished, Sump Pump
- Exterior Features: Deck - Composite, Pool - Inground, Storage, Professional Landscaping, Fenced Yard
- Flooring: Carpet, Hardwood, Vinyl / VCT
- Road Frontage Type: Public
- SqFt Source: Public Record
- Year Built Source: Public Records
-
Amenities
- Community Features: Public Transportation, Golf, Highway Access, Public School
- Pool Features: In Ground
- Parking Features: Paved Drive, Off Street
-
Utilities
- Electric: 200+ Amp Service
- Water Source: Public
- Sewer: Public Sewer
-
Fees / Taxes
- Assessed Value: $454,900
- Taxes: $5,509
- Tax Year: 2025
Similar Listings
Content © 2025 MLS Property Information Network, Inc. The information in this listing was gathered from third party resources including the seller and public records.
Listing information provided courtesy of J. Brown Realty.
MLS Property Information Network, Inc. and its subscribers disclaim any and all representations or warranties as to the accuracy of this information.






