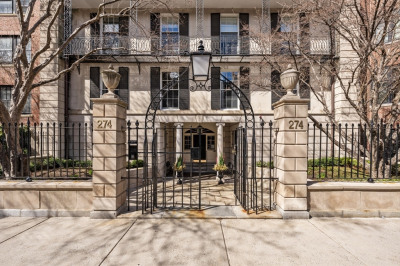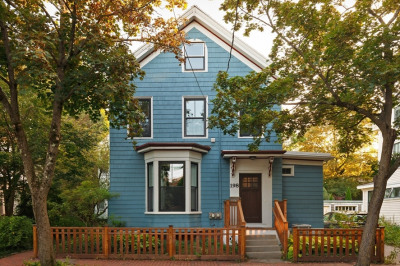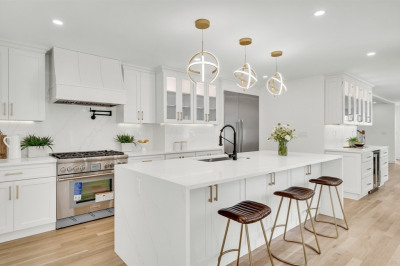$2,200,000
2
Beds
2
Baths
1,890
Living Area
-
Property Description
WATER VIEWS on 3 sides!! Plus City View on a 4th side! Prestigious Back Bay Address! Classic elegance meets modern comfort in this stunning 2-bedroom + den corner unit with sweeping panoramic views. Offering nearly 1,900 sq ft of single-floor living, this sun-drenched residence features grand proportions, high ceilings, intricate moldings, and three exposures with magnificent river vistas. Located in one of Back Bay’s most desirable landmark CO-OP buildings, residents enjoy white-glove service with a concierge, elevator, and superintendent. The eat-in kitchen is outfitted with a premium Viking 6-burner gas range and ample space for casual dining. With 2 full bathrooms, a versatile den, and direct access to parking, this 100% owner-occupied, professionally managed building offers the security and serenity of truly refined city living—just steps from the very best of Back Bay. Close to restaurants, shops and transportation! Not to be missed! Incredible Price per square foot for the city!
-
Highlights
- Area: Back Bay
- Cooling: Central Air
- HOA Fee: $5,924
- Property Class: Residential
- Stories: 1
- Unit Number: 8r
- Status: Active
- Building Name: 274 Beacon Street
- Heating: Central
- Parking Spots: 1
- Property Type: Stock Cooperative
- Total Rooms: 5
- Year Built: 1929
-
Additional Details
- Basement: N
- Flooring: Tile, Hardwood
- SqFt Source: Other
- Year Built Details: Approximate
- Year Converted: 1951
- Fireplaces: 2
- Pets Allowed: Yes w/ Restrictions
- Total Number of Units: 16
- Year Built Source: Public Records
- Zoning: Res
-
Amenities
- Community Features: Public Transportation, Shopping, Park, Walk/Jog Trails, Medical Facility, Bike Path, Highway Access, House of Worship, Marina, Private School, Public School, T-Station, University
- Security Features: Intercom, Doorman, Concierge
- Waterfront Features: Waterfront, River, Walk to
- Parking Features: Off Street
- Waerfront: Yes
-
Utilities
- Sewer: Public Sewer
- Water Source: Public
-
Fees / Taxes
- HOA Fee Frequency: Monthly
- Tax Year: 2025
- HOA Fee Includes: Water, Sewer, Insurance, Security, Maintenance Structure, Maintenance Grounds, Snow Removal, Trash, Reserve Funds
Similar Listings
Content © 2025 MLS Property Information Network, Inc. The information in this listing was gathered from third party resources including the seller and public records.
Listing information provided courtesy of Gibson Sotheby's International Realty.
MLS Property Information Network, Inc. and its subscribers disclaim any and all representations or warranties as to the accuracy of this information.






