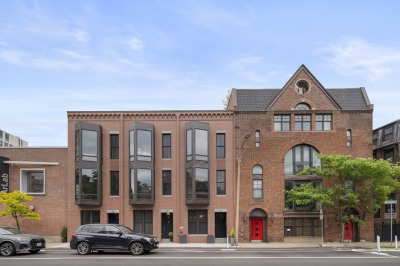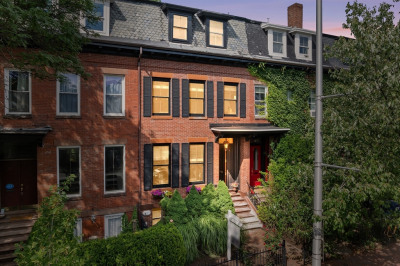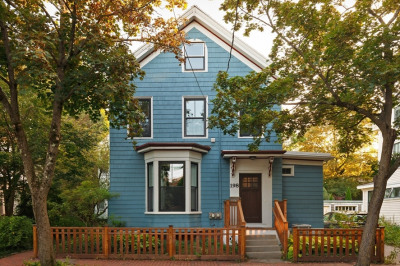$2,350,000
2
Beds
2/1
Baths
1,890
Living Area
-
Property Description
Stately cooperative home in prestigious Back Bay building, located on the 7th floor, with wide city views. Well ordered floor plan with elegant foyer leading to a spacious living room, gracious dining room (both with fireplaces) adjacent to large kitchen and pantry. Master bedroom with ensuite bath, guest room with a peek of the Charles River and guest bath. Small sitting room with powder room adjoining. Excellent storage, and elevator access to a welcoming entrance foyer. Unit has hardwood floors, large windows, A/C and washer/dryer. Service elevator goes to parking space, gym and private storage. Professionally managed. Superintendent. Doorman building.
-
Highlights
- Area: Back Bay
- Cooling: Central Air
- HOA Fee: $5,677
- Property Class: Residential
- Stories: 1
- Total Rooms: 7
- Year Built: 1929
- Building Name: 274 Beacon Street
- Heating: Baseboard
- Parking Spots: 1
- Property Type: Stock Cooperative
- Style: Other (See Remarks)
- Unit Number: 7f
- Status: Active
-
Additional Details
- Appliances: Range, Dishwasher, Disposal, Microwave
- Fireplaces: 2
- SqFt Source: Public Record
- Year Built Details: Approximate
- Year Converted: 1951
- Basement: N
- Pets Allowed: Yes w/ Restrictions
- Total Number of Units: 16
- Year Built Source: Public Records
-
Amenities
- Community Features: Public Transportation, Shopping, Park, Walk/Jog Trails, Medical Facility, Highway Access, House of Worship, Private School, Public School, T-Station, University
- Security Features: Doorman
- Parking Features: Off Street
-
Utilities
- Sewer: Public Sewer
- Water Source: Public
-
Fees / Taxes
- Assessed Value: $99,999
- HOA Fee Includes: Water, Sewer, Insurance, Maintenance Structure, Maintenance Grounds, Snow Removal
- Taxes: $99,999
- HOA Fee Frequency: Monthly
- Tax Year: 9999
Similar Listings
Content © 2025 MLS Property Information Network, Inc. The information in this listing was gathered from third party resources including the seller and public records.
Listing information provided courtesy of Gibson Sotheby's International Realty.
MLS Property Information Network, Inc. and its subscribers disclaim any and all representations or warranties as to the accuracy of this information.






