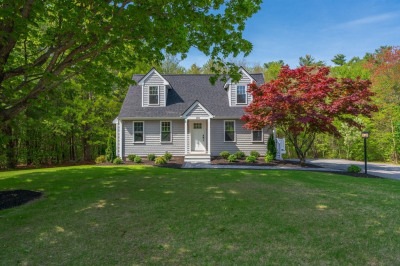$599,000
5
Beds
2
Baths
2,128
Living Area
-
Property Description
Welcome to this well-maintained, one-owner raised ranch in desirable East Taunton! Perfect for multigenerational living. The upper level has been recently updated with beautiful hardwood floors, cabinetry, sleek countertops, and modern appliances. The lower level offers a POTENTIAL In-Laws consisting of a kitchen and a full bath. Enjoy year-round comfort with central air and an updated boiler. Outside, the large paved driveway provides ample parking, and the surrounding property offers space to entertain. Located in a quiet, convenient, and commuter-friendly neighborhood. Clean, updated, and move-in ready—don’t miss this rare opportunity!
-
Highlights
- Area: East Taunton
- Heating: Baseboard
- Property Class: Residential
- Style: Raised Ranch
- Year Built: 1984
- Cooling: Central Air
- Parking Spots: 6
- Property Type: Single Family Residence
- Total Rooms: 9
- Status: Active
-
Additional Details
- Appliances: Water Heater, Range, Refrigerator, Dryer
- Construction: Frame
- Exterior Features: Deck - Composite, Storage
- Foundation: Concrete Perimeter
- Lot Features: Cleared, Level
- Roof: Shingle
- Year Built Details: Actual
- Zoning: 101
- Basement: Full, Finished
- Exclusions: Sellers Personal Property
- Flooring: Vinyl, Hardwood
- Interior Features: Central Vacuum
- Road Frontage Type: Public
- SqFt Source: Public Record
- Year Built Source: Public Records
-
Amenities
- Community Features: Public Transportation, Shopping, Park, Walk/Jog Trails, Golf, Bike Path, Highway Access, House of Worship, Public School
- Parking Features: Paved Drive, Off Street
-
Utilities
- Sewer: Private Sewer
- Water Source: Public
-
Fees / Taxes
- Assessed Value: $441,900
- Tax Year: 2025
- Compensation Based On: Net Sale Price
- Taxes: $4,834
Similar Listings
Content © 2025 MLS Property Information Network, Inc. The information in this listing was gathered from third party resources including the seller and public records.
Listing information provided courtesy of RE/MAX Legacy.
MLS Property Information Network, Inc. and its subscribers disclaim any and all representations or warranties as to the accuracy of this information.






