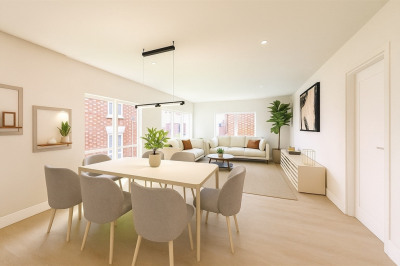$240,370
1
Bed
1/1
Bath
562
Living Area
-
Property Description
Experience the ease of low-maintenance living in this beautifully built 1-bedroom condo—an exceptional affordable housing opportunity in one of Malden’s most convenient and connected neighborhoods. Enjoy new construction with quick access to shops, dining, parks, and public transportation. Inside, the home features an open layout with modern finishes throughout. The kitchen stands out with a refined island that blends style and function, making it perfect for everything from casual weeknight dinners to weekend brunches or hosting friends. Set in a professionally constructed building designed for comfort and efficiency, this home is a perfect fit for those seeking quality, value, and affordability. Eligibility for purchasing this townhouse is limited to first-time homebuyers, with a lottery-based selection adhering to affordable housing income guidelines. Currently under construction with an expected completion in Fall 2025. Finishes, lighting, views and fixtures in visuals may differ.
-
Highlights
- Building Name: 272 Cross St
- Heating: Electric, Unit Control, ENERGY STAR Qualified Equipment, Air Source Heat Pumps (ASHP)
- Parking Spots: 1
- Property Type: Condominium
- Total Rooms: 3
- Year Built: 2025
- Cooling: Unit Control, ENERGY STAR Qualified Equipment, Air Source Heat Pumps (ASHP)
- HOA Fee: $325
- Property Class: Residential
- Stories: 1
- Unit Number: 2b
- Status: Active
-
Additional Details
- Appliances: Microwave, Washer, ENERGY STAR Qualified Refrigerator, ENERGY STAR Qualified Dishwasher, Range
- Construction: Frame
- Interior Features: Open Floorplan
- Total Number of Units: 5
- Year Built Source: Builder
- Basement: N
- Flooring: Tile, Vinyl
- SqFt Source: Unit Floor Plan
- Year Built Details: Actual
- Zoning: Ra
-
Amenities
- Community Features: Public Transportation, Shopping, Park, Walk/Jog Trails, Medical Facility, Laundromat, Bike Path, Highway Access, House of Worship, Public School, T-Station
- Parking Features: Off Street, Assigned
-
Utilities
- Electric: 200+ Amp Service
- Water Source: Public, Individual Meter
- Sewer: Public Sewer
-
Fees / Taxes
- Assessed Value: $240,370
- HOA Fee Includes: Water, Sewer, Insurance, Maintenance Structure, Maintenance Grounds, Snow Removal
- Taxes: $2,928
- HOA Fee Frequency: Monthly
- Tax Year: 2025
Similar Listings
Content © 2025 MLS Property Information Network, Inc. The information in this listing was gathered from third party resources including the seller and public records.
Listing information provided courtesy of Nina-Soto Realty, LLC.
MLS Property Information Network, Inc. and its subscribers disclaim any and all representations or warranties as to the accuracy of this information.



