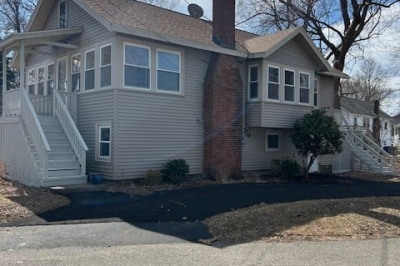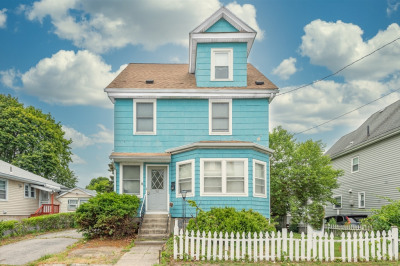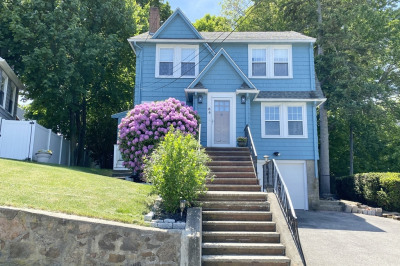$669,000
3
Beds
1/1
Bath
1,254
Living Area
-
Property Description
Nestled in the heart of Wollaston’s most sought-after neighborhood, this charming Cape offers 3 beds, 1.5 baths, and endless potential to make it your own. Set on a rare .19-acre lot with exceptional privacy, the home blends comfort, character, and convenience. Enjoy walkable access to parks, schools, shops, restaurants, the Red Line, Presidents Golf Course, East Milton Square, and Wollaston Center. Thoughtful updates over the past six years include a new roof, gutters, refreshed baths, water heater, oil tank, 200-amp electric, and a welcoming new front porch. The main level features sunlit living and dining rooms, an eat-in kitchen with access to a delightful enclosed porch, a half bath, and a first-floor bedroom. Upstairs offers two spacious bedrooms and a full bath. The lower level provides ample storage and room to expand. A fantastic opportunity to live in one of Quincy’s most vibrant communities.
-
Highlights
- Cooling: Window Unit(s)
- Parking Spots: 2
- Property Type: Single Family Residence
- Total Rooms: 6
- Status: Active
- Heating: Oil
- Property Class: Residential
- Style: Cape
- Year Built: 1950
-
Additional Details
- Appliances: Gas Water Heater, Range, Refrigerator, Washer, Dryer
- Construction: Frame
- Fireplaces: 1
- Foundation: Concrete Perimeter
- Road Frontage Type: Public
- SqFt Source: Measured
- Year Built Source: Public Records
- Basement: Full, Walk-Out Access
- Exterior Features: Porch - Enclosed, Rain Gutters, Screens
- Flooring: Wood, Tile, Laminate
- Lot Features: Level
- Roof: Shingle
- Year Built Details: Actual
- Zoning: Resa
-
Amenities
- Community Features: Public Transportation, Shopping, Tennis Court(s), Park, Golf, Medical Facility, Laundromat, Highway Access, House of Worship, Marina, Private School, Public School, T-Station
- Parking Features: Attached, Paved Drive, Off Street, Paved
- Covered Parking Spaces: 1
- Waterfront Features: Bay, 1 to 2 Mile To Beach, Beach Ownership(Public)
-
Utilities
- Electric: 200+ Amp Service
- Water Source: Public
- Sewer: Public Sewer
-
Fees / Taxes
- Assessed Value: $631,400
- Tax Year: 2025
- Compensation Based On: Compensation Offered but Not in MLS
- Taxes: $7,280
Similar Listings
Content © 2025 MLS Property Information Network, Inc. The information in this listing was gathered from third party resources including the seller and public records.
Listing information provided courtesy of Compass.
MLS Property Information Network, Inc. and its subscribers disclaim any and all representations or warranties as to the accuracy of this information.






