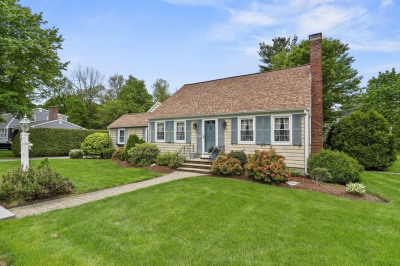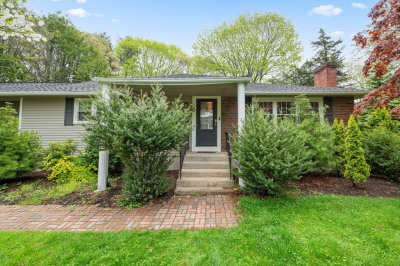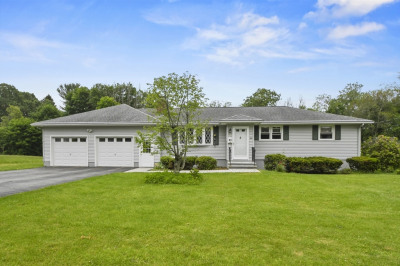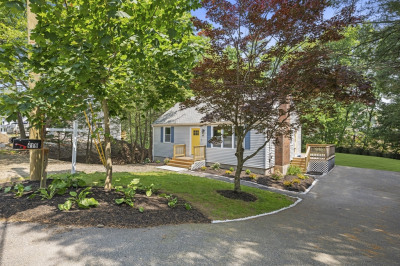$619,000
3
Beds
2
Baths
2,056
Living Area
-
Property Description
This charming ranch-style home is move-in ready and waiting for its next owners. With a brand-new septic system just installed, peace of mind comes included. Step into the bright, eat-in kitchen featuring a sliding glass door that opens to a private patio—perfect for summer BBQs and outdoor entertaining. The inviting living room boasts beautiful hardwood floors, and the main level offers three comfortable bedrooms and a full bathroom with laundry.The fully finished basement expands your living space with an additional bathroom and abundant storage—ideal for a home office, media room, or guest suite. Recent updates include newer stainless steel appliances, recessed lighting, ceiling fans, a water heater, and a full-house water filtration system. Conveniently located with easy access to major routes, this home is a commuter’s dream!
-
Highlights
- Cooling: Central Air
- Parking Spots: 7
- Property Type: Single Family Residence
- Total Rooms: 6
- Status: Active
- Heating: Forced Air
- Property Class: Residential
- Style: Ranch
- Year Built: 1986
-
Additional Details
- Appliances: Water Heater, Range, Dishwasher, Microwave, Refrigerator, Washer, Dryer
- Construction: Frame
- Exterior Features: Deck
- Foundation: Concrete Perimeter
- Road Frontage Type: Public
- SqFt Source: Public Record
- Year Built Source: Public Records
- Basement: Full, Finished, Interior Entry, Bulkhead
- Exclusions: All Of Sellers Belongings.
- Flooring: Wood, Tile, Carpet
- Lot Features: Cleared
- Roof: Shingle
- Year Built Details: Actual
- Zoning: Res A
-
Amenities
- Community Features: Shopping, Medical Facility, Highway Access
- Parking Features: Paved Drive, Off Street, Paved
-
Utilities
- Electric: 200+ Amp Service
- Water Source: Public
- Sewer: Private Sewer
-
Fees / Taxes
- Assessed Value: $479,700
- Compensation Based On: Net Sale Price
- Taxes: $5,776
- Buyer Agent Compensation: 2%
- Tax Year: 2025
Similar Listings
Content © 2025 MLS Property Information Network, Inc. The information in this listing was gathered from third party resources including the seller and public records.
Listing information provided courtesy of Compass.
MLS Property Information Network, Inc. and its subscribers disclaim any and all representations or warranties as to the accuracy of this information.






