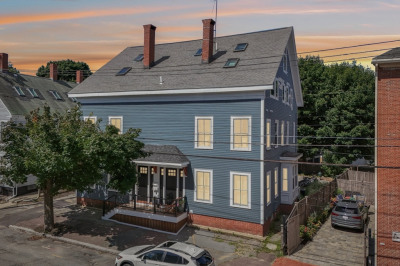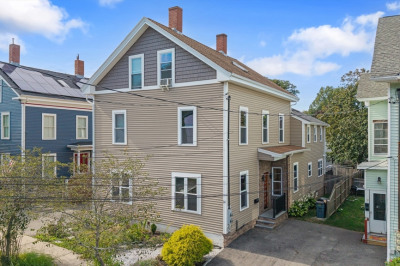$1,099,900
3
Beds
2/1
Baths
1,715
Living Area
-
Property Description
Prime North End with Outdoor Space & 2-Car Parking! This 3 bed, 2.5 bath townhome offers hardwood floors, a granite kitchen with stainless KitchenAid appliances, and an open-concept living/dining area that opens to a private patio—perfect for relaxing or entertaining. The second floor features two spacious bedrooms, a tiled full bath with double vanity, and laundry. The third-floor primary suite includes a tiled bath, walk-in closet, and office nook. The full basement provides storage, wine storage, and access to exclusive-use outdoor space. Off-street parking for two cars and multiple outdoor areas add true lifestyle value. Located just minutes to Cashman Park, the Rail Trail, Merrimack River, and downtown Newburyport.
-
Highlights
- Building Name: 27 Warren Street Condominium Trust
- Heating: Forced Air, Natural Gas
- Property Class: Residential
- Stories: 4
- Unit Number: 1
- Status: Active
- Cooling: Central Air
- Parking Spots: 2
- Property Type: Condominium
- Total Rooms: 6
- Year Built: 1840
-
Additional Details
- Appliances: Range, Dishwasher, Refrigerator, Freezer, Range Hood, Plumbed For Ice Maker
- Construction: Frame
- Flooring: Wood, Tile, Carpet, Hardwood, Flooring - Hardwood
- Pets Allowed: Yes
- SqFt Source: Master Deed
- Year Built Details: Actual, Renovated Since
- Year Converted: 2017
- Basement: Y
- Exterior Features: Patio, Patio - Enclosed, Storage, Fenced Yard
- Interior Features: Open Floorplan, Recessed Lighting, Home Office, Finish - Sheetrock, Internet Available - Unknown
- Roof: Shingle
- Total Number of Units: 2
- Year Built Source: Public Records
- Zoning: R3
-
Amenities
- Community Features: Shopping, Park, Walk/Jog Trails, Bike Path
- Parking Features: Off Street, Tandem, Deeded
-
Utilities
- Electric: Circuit Breakers
- Water Source: Public
- Sewer: Public Sewer
-
Fees / Taxes
- Assessed Value: $907,300
- Taxes: $8,692
- Tax Year: 2025
Similar Listings
Content © 2025 MLS Property Information Network, Inc. The information in this listing was gathered from third party resources including the seller and public records.
Listing information provided courtesy of RE/MAX Bentley's.
MLS Property Information Network, Inc. and its subscribers disclaim any and all representations or warranties as to the accuracy of this information.





