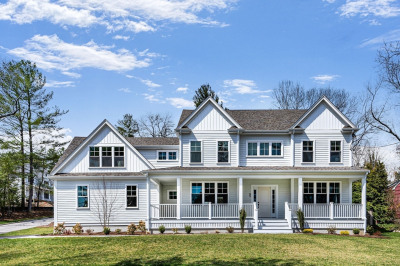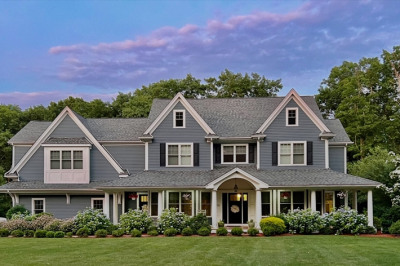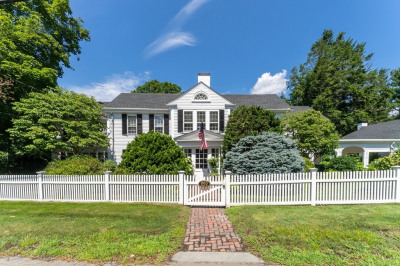$2,195,000
3
Beds
3/1
Baths
2,830
Living Area
-
Property Description
Exceptional opportunity to "right-size" your living environment. One of three newly constructed homes in a small, private enclave opposite Dedham Country and Polo. Featuring a first floor primary suite, generous open-plan main living area with vaulted ceiling and clerestory windows, plus a den/office. Rounding out the first floor program are a large pantry, powder room, laundry room, and mudroom . Two bedrooms with ensuite baths, a sitting area, and a large unfinished storage space comprise the second floor. A very private, tranquil setting as well as elevated design, finish, and detail make this the downsize you want rather than one you merely accept. Fantastic location convenient to the highway and equally handy to the shopping and amenities of Dedham, Needham and Westwood.
-
Highlights
- Acres: 2
- Cooling: Central Air
- HOA Fee: $506
- Property Class: Residential
- Style: Farmhouse, Cottage
- Year Built: 2025
- Area: Precinct One/Upper Dedham
- Heating: Forced Air, Propane
- Parking Spots: 2
- Property Type: Single Family Residence
- Total Rooms: 7
- Status: Active
-
Additional Details
- Appliances: Water Heater, Range, Dishwasher, Microwave, Refrigerator, Freezer, Water Treatment
- Construction: Frame
- Fireplaces: 1
- Foundation: Concrete Perimeter
- Lot Features: Wooded, Easements
- Roof: Shingle, Metal
- Year Built Details: Under Construction
- Zoning: Sra
- Basement: Full, Walk-Out Access, Unfinished
- Exterior Features: Porch, Deck, Sprinkler System
- Flooring: Wood, Tile, Flooring - Stone/Ceramic Tile, Flooring - Hardwood
- Interior Features: Bathroom - 3/4, Bathroom - Tiled With Shower Stall, Countertops - Stone/Granite/Solid, Recessed Lighting, Crown Molding, Bathroom, Office
- Road Frontage Type: Private Road
- SqFt Source: Other
- Year Built Source: Builder
-
Amenities
- Covered Parking Spaces: 2
- Security Features: Security System
- Parking Features: Attached, Paved
-
Utilities
- Electric: 220 Volts, Circuit Breakers
- Water Source: Private
- Sewer: Private Sewer
-
Fees / Taxes
- HOA: Yes
- HOA Fee Frequency: Monthly
Similar Listings
Content © 2025 MLS Property Information Network, Inc. The information in this listing was gathered from third party resources including the seller and public records.
Listing information provided courtesy of eXp Realty.
MLS Property Information Network, Inc. and its subscribers disclaim any and all representations or warranties as to the accuracy of this information.






