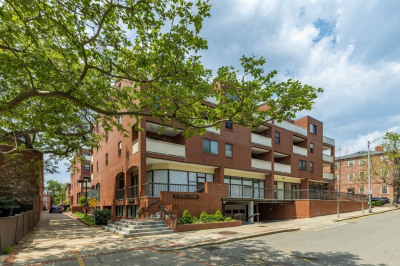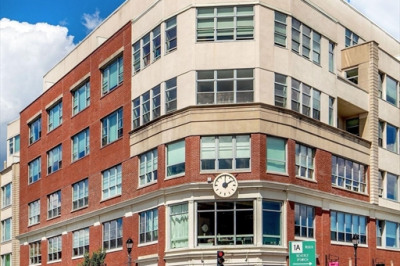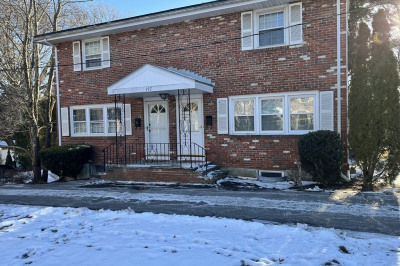$499,000
2
Beds
1
Bath
1,125
Living Area
-
Property Description
Charming,1st floor unit boasts sun filled rooms & space for a home office.One level living at it's best! This spacious unit is on a side street a few blocks from the vibrant downtown Salem restaurant scene. 1 block from Salem Harbor. 2 pets allowed. Salem dog park is a short drive away. Salem commuter rail w/ plenty of parking. Less than 1/2 hour ride to North Station, Boston. Many recent updates include a renovated kitchen, bath & roof. 2024 NEW, high efficiency, retro stove and frig.Commercial grade 40 gallon hot water tank-2025. 2024-new triple pane windows. Beautiful hardwood floors & period molding add to the ambiance of this home. Lush plantings w/ many perennials for the gardening enthusiast. Ample closet space. Basement & garage storage perfect for kayaks, bikes and strollers. Forest River Park is around the corner offering a pool, splash pool and beach. Numerous, local marinas are convenient for boat owners Be in by summer to enjoy all that this coastal city has to offer.
-
Highlights
- Heating: Hot Water, Oil
- Property Class: Residential
- Stories: 1
- Unit Number: 1
- Status: Active
- Parking Spots: 1
- Property Type: Condominium
- Total Rooms: 6
- Year Built: 1915
-
Additional Details
- Appliances: Range, Disposal, Refrigerator, Washer, Dryer
- Exterior Features: Porch
- Pets Allowed: Yes
- SqFt Source: Field Card
- Year Built Details: Actual
- Zoning: res
- Basement: Y
- Flooring: Wood, Tile
- Roof: Shingle
- Total Number of Units: 2
- Year Built Source: Public Records
-
Amenities
- Community Features: Public Transportation, Shopping, Pool, Park, Golf, Medical Facility, Marina, Public School, University
- Parking Features: Detached, Off Street
- Covered Parking Spaces: 1
- Waterfront Features: Bay, 1/10 to 3/10 To Beach
-
Utilities
- Sewer: Public Sewer
- Water Source: Public
-
Fees / Taxes
- Assessed Value: $334,900
- Taxes: $3,798
- Tax Year: 2025
Similar Listings
Content © 2025 MLS Property Information Network, Inc. The information in this listing was gathered from third party resources including the seller and public records.
Listing information provided courtesy of Conway - Swampscott.
MLS Property Information Network, Inc. and its subscribers disclaim any and all representations or warranties as to the accuracy of this information.






