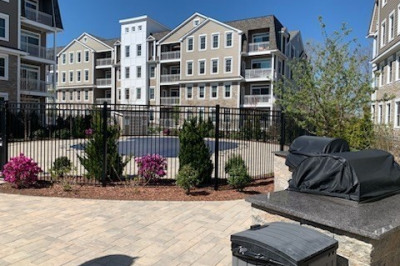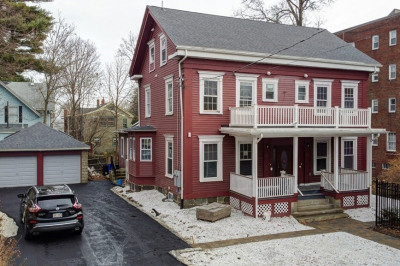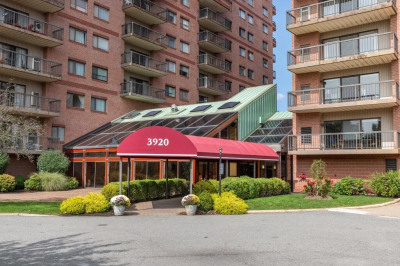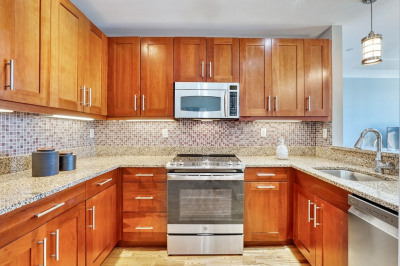$850,000
3
Beds
4/2
Baths
4,971
Living Area
-
Property Description
Custom built in 2009, oversized, multi level townhouse with garage under. Meticulously maintained by the builder. Custom kitchen with cherry cabinets, granite counter tops, double oven, chef's gas cooktop, stainless steel appliances. 1ST FLOOR LEVEL features a foyer with double closet, spacious family room with walk out to patio area, half bath plus an oversized one car garage. 2ND FLOOR LEVEL features large kitchen with center island and balcony, dining room, a spacious living room and laundry room plus a half bath, 3RD FLOOR LEVEL features master bedroom with full master bath and balcony off master bedroom plus 2 additional bedrooms with full bath. 4TH FLOOR LEVEL features a great room or could be used as a fourth bedroom with full bath and walk in closet. Finished basement. Great location, on quiet side street, in the heart of Everett, with easy access to the express bus line and Wellington T Station. Just six miles to Boston. Near restaurants & shops.
-
Highlights
- Cooling: Central Air
- HOA Fee: $255
- Property Class: Residential
- Total Rooms: 9
- Year Built: 2009
- Heating: Central, Forced Air, Natural Gas
- Parking Spots: 1
- Property Type: Condominium
- Unit Number: 27
- Status: Closed
-
Additional Details
- Appliances: Range, Dishwasher, Disposal, Microwave, Gas Water Heater, Utility Connections for Gas Range, Utility Connections for Gas Dryer, Utility Connections for Electric Dryer
- Exclusions: Refrigerator, Washer And Dryer
- Flooring: Tile, Hardwood, Flooring - Stone/Ceramic Tile
- Roof: Shingle
- Year Built Details: Actual
- Zoning: Dd
- Construction: Brick
- Exterior Features: Balcony, Garden
- Interior Features: Closet, Bathroom - With Shower Stall, Entry Hall, Bathroom, Media Room
- Total Number of Units: 3
- Year Built Source: Public Records
-
Amenities
- Community Features: Public Transportation, Shopping, Park, Medical Facility, Laundromat, Highway Access, House of Worship, Public School, T-Station
- Parking Features: Under, Off Street, Deeded, Paved
- Covered Parking Spaces: 1
-
Utilities
- Electric: 220 Volts, Circuit Breakers, 200+ Amp Service
- Water Source: Public
- Sewer: Public Sewer
-
Fees / Taxes
- Assessed Value: $764,928
- Facilitator Compensation: 1
- HOA Fee Frequency: Monthly
- Tax Year: 2021
- Buyer Agent Compensation: 2
- HOA: Yes
- HOA Fee Includes: Electricity, Insurance, Snow Removal
- Taxes: $7,549
Similar Listings
Content © 2024 MLS Property Information Network, Inc. The information in this listing was gathered from third party resources including the seller and public records.
Listing information provided courtesy of RE/MAX American Dream.
MLS Property Information Network, Inc. and its subscribers disclaim any and all representations or warranties as to the accuracy of this information.






