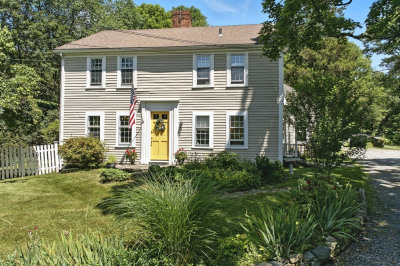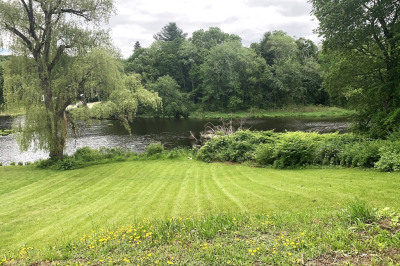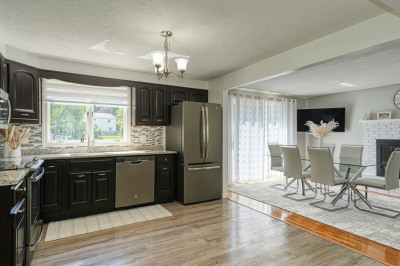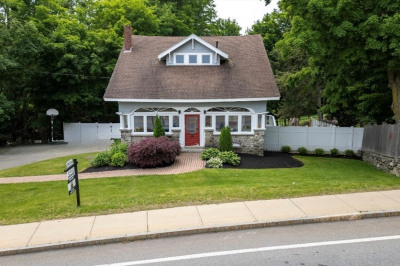$659,900
3
Beds
2
Baths
2,324
Living Area
-
Property Description
We've been waiting a long time to list this one! Nestled in a wonderful neighborhood, this 2,300+ SF, nine room home offers comfort, style and versatility on a park-like half-acre lot. The home boasts a gorgeous kitchen with gleaming oak cabinets, granite countertops and matching backsplash. There is also an updated tiled full bath. The inviting dining room and fireplaced living room with picture window create a warm, welcoming atmosphere, with handsome hardwood floors flowing through these and all 3 bedrooms. A stunning 18x18 daylight-drenched sunroom addition provides the perfect spot to relax and enjoy the backyard views. The lower level is ideal for extended family living, with two enormous rooms and updated full bath. Outside, enjoy the level yard with lush landscaping, gardens and a large storage shed. This special property is perfect for family living and entertaining. Close to major routes, downtown & shopping. Don't wait on this one!
-
Highlights
- Cooling: Window Unit(s)
- Parking Spots: 2
- Property Type: Single Family Residence
- Year Built: 1965
- Heating: Baseboard, Natural Gas
- Property Class: Residential
- Total Rooms: 9
- Status: Active
-
Additional Details
- Appliances: Range, Dishwasher, Disposal, Microwave, Refrigerator, Washer, Dryer
- Construction: Frame
- Fireplaces: 2
- Interior Features: Office, Sun Room
- SqFt Source: Other
- Year Built Source: Public Records
- Basement: Partial, Finished
- Exterior Features: Deck, Patio, Storage, Sprinkler System
- Foundation: Concrete Perimeter
- Road Frontage Type: Public
- Year Built Details: Actual
- Zoning: Sa8
-
Amenities
- Community Features: Shopping, Medical Facility, Highway Access, House of Worship, Public School
- Parking Features: Paved Drive, Paved
-
Utilities
- Sewer: Public Sewer
- Water Source: Public
-
Fees / Taxes
- Assessed Value: $616,500
- Taxes: $8,557
- Tax Year: 2025
Similar Listings
Content © 2025 MLS Property Information Network, Inc. The information in this listing was gathered from third party resources including the seller and public records.
Listing information provided courtesy of Remax A-Team.
MLS Property Information Network, Inc. and its subscribers disclaim any and all representations or warranties as to the accuracy of this information.






