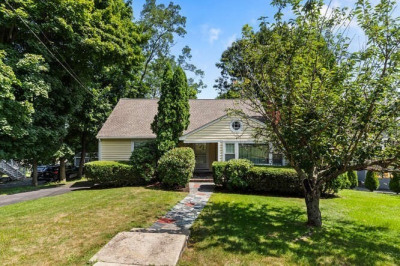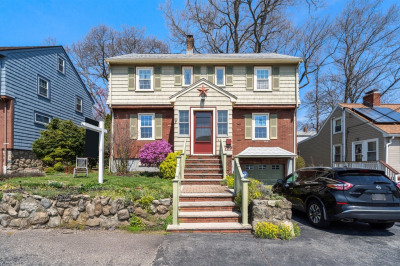$995,000
3
Beds
2
Baths
1,715
Living Area
-
Property Description
If you are looking for a home that you can move right into, then 27 Edmund Rd might just be your next home address. Bright and updated, with abundant character and charm, it’s a home that you’ll just love. Adding to the ease and conveniences are newer windows, Hardie Board siding, stylish finishes, an eat-in kitchen, and a lovely dining room flanked by two different living spaces – one a casual and cozy family room and the other a bright and airy living room. There are three wonderful bedrooms with ample closet space, 2 renovated full baths (one with double sinks) plus a private home office. Extending the living space is a beautiful screen-in front porch, delightful for enjoying morning coffee or a relaxing place to read a book or sit with friends. The gorgeously landscaped grounds & large patio allow for easy outdoor entertaining. Located 0.3 miles from the Minute Man bike path, with convenient access to Cambridge/Somerville & downtown Boston. Come see what makes this home so special.
-
Highlights
- Heating: Hot Water, Natural Gas
- Property Class: Residential
- Style: Colonial
- Year Built: 1919
- Parking Spots: 2
- Property Type: Single Family Residence
- Total Rooms: 8
- Status: Active
-
Additional Details
- Appliances: Water Heater, Range, Dishwasher, Refrigerator, Washer, Dryer
- Exterior Features: Porch - Screened, Patio, Garden
- Foundation: Stone
- Lot Features: Corner Lot, Level
- SqFt Source: Measured
- Year Built Source: Public Records
- Basement: Walk-Out Access, Interior Entry, Unfinished
- Flooring: Flooring - Hardwood
- Interior Features: Closet, Office
- Roof: Shingle
- Year Built Details: Approximate
- Zoning: R1
-
Amenities
- Community Features: Public Transportation, Shopping, Park, Bike Path, Public School
- Parking Features: Off Street, Driveway
-
Utilities
- Electric: Circuit Breakers
- Water Source: Public
- Sewer: Public Sewer
-
Fees / Taxes
- Assessed Value: $829,900
- Taxes: $8,938
- Tax Year: 2025
Similar Listings
Content © 2025 MLS Property Information Network, Inc. The information in this listing was gathered from third party resources including the seller and public records.
Listing information provided courtesy of Gibson Sotheby's International Realty.
MLS Property Information Network, Inc. and its subscribers disclaim any and all representations or warranties as to the accuracy of this information.






