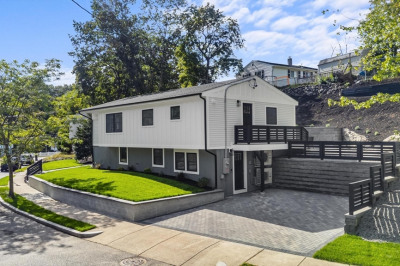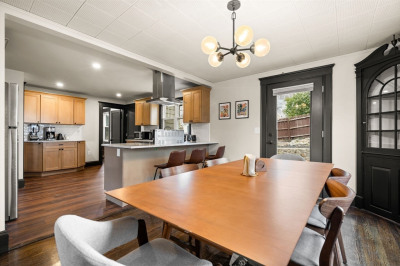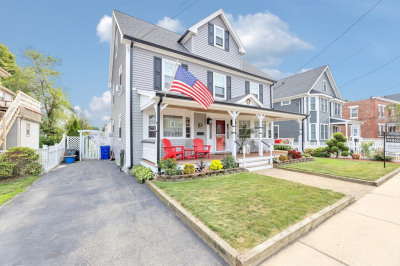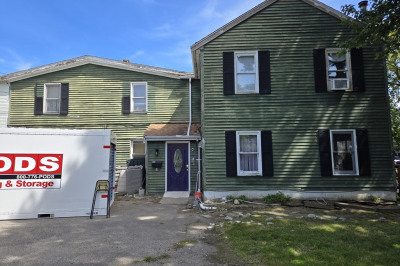$749,000
3
Beds
1/1
Bath
1,188
Living Area
-
Property Description
Mint ranch in quiet neighborhood! Many upgrades over last few years. Fantastic location, walk to all the schools! Hardwood floors, spacious living room with fireplace. Dining room with charming built-in hutch. Updated kitchen and main bath! Finished basement makes for a great downstairs family room or home office! Central air! Large garage is great for extra storage. Newer kitchen,bath,roof,windows. Handsome stone and granite walkway. Fenced in yard with beautiful brick patio is a great place to relax or entertain!! Take advantage of the lower rates! Ideal for first time buyers looking to raise a family in a house that doesn't need work in a quiet neighborhood where the kids can walk to school! Also great for those looking to downsize to one floor living! Very convenient to Legacy Place shopping, Dedham Square, Commuter Rail and 128.
-
Highlights
- Cooling: Central Air
- Parking Spots: 3
- Property Type: Single Family Residence
- Total Rooms: 6
- Status: Active
- Heating: Forced Air, Natural Gas
- Property Class: Residential
- Style: Ranch
- Year Built: 1957
-
Additional Details
- Appliances: Gas Water Heater, Range, Dishwasher, Disposal, Refrigerator, Washer, Dryer
- Construction: Frame
- Fireplaces: 1
- Foundation: Concrete Perimeter
- Roof: Shingle
- Year Built Details: Approximate
- Zoning: Res
- Basement: Finished, Interior Entry, Garage Access
- Exterior Features: Patio
- Flooring: Wood, Tile, Hardwood
- Road Frontage Type: Public
- SqFt Source: Public Record
- Year Built Source: Public Records
-
Amenities
- Community Features: Public Transportation, Shopping, Conservation Area, Highway Access, Public School, T-Station
- Parking Features: Under, Storage, Paved Drive, Off Street, Driveway, Paved
- Covered Parking Spaces: 1
-
Utilities
- Electric: Circuit Breakers
- Water Source: Public
- Sewer: Public Sewer
-
Fees / Taxes
- Assessed Value: $569,600
- Taxes: $7,188
- Tax Year: 2025
Similar Listings
Content © 2025 MLS Property Information Network, Inc. The information in this listing was gathered from third party resources including the seller and public records.
Listing information provided courtesy of RE/MAX Real Estate Center.
MLS Property Information Network, Inc. and its subscribers disclaim any and all representations or warranties as to the accuracy of this information.






