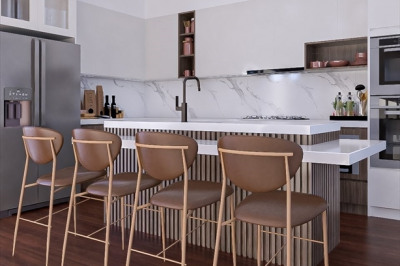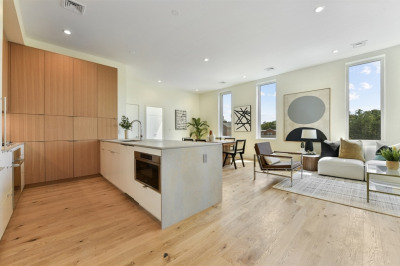$899,000
5
Beds
2
Baths
1,950
Living Area
-
Property Description
Sprawling bi-level condo is situated on a closed-end street directly next to Granada Park Garden, offering tranquility & sunlight. If you are in search of a lovely home w/ room to grow, bright rooms & tall ceilings, look no further! Main level features 2 beds, vintage full bath, living room, dining room, + large eat-in kitchen w/ door to back deck. Top floor offers wide pine flooring, expansive front bedroom, as well as 2 other bedrooms & full bath. Its flexible layout spread over 2 levels provides great privacy + separation for WFH spaces or guest rooms. Enjoy driveway parking, covered deck, large backyard surrounded by trees, basement storage, private laundry, new gas boiler & hot water. Loaded with original Victorian period details, hardwood flooring & good closets, this home is ready for your style and vision as it enters its next chapter. Quiet side street in bustling neighborhood hosts porch fest & community garden events. Convenient location close to T, Bus and Franklin Park.
-
Highlights
- Area: Jamaica Plain
- HOA Fee: $400
- Property Class: Residential
- Stories: 2
- Unit Number: 2
- Status: Active
- Heating: Baseboard, Natural Gas
- Parking Spots: 2
- Property Type: Condominium
- Total Rooms: 8
- Year Built: 1900
-
Additional Details
- Appliances: Range, Dishwasher, Disposal, Refrigerator, Freezer, Washer, Dryer
- Exterior Features: Covered Patio/Deck, Fenced Yard
- Roof: Shingle
- Total Number of Units: 2
- Year Built Source: Public Records
- Zoning: 00
- Basement: Y
- Flooring: Wood, Hardwood
- SqFt Source: Public Record
- Year Built Details: Renovated Since
- Year Converted: 2006
-
Amenities
- Parking Features: Off Street
-
Utilities
- Sewer: Public Sewer
- Water Source: Public
-
Fees / Taxes
- Assessed Value: $830,600
- HOA Fee Includes: Water, Sewer, Insurance
- Taxes: $9,703
- Compensation Based On: Compensation Offered but Not in MLS
- Tax Year: 2025
Similar Listings
Content © 2025 MLS Property Information Network, Inc. The information in this listing was gathered from third party resources including the seller and public records.
Listing information provided courtesy of Arborview Realty Inc..
MLS Property Information Network, Inc. and its subscribers disclaim any and all representations or warranties as to the accuracy of this information.






