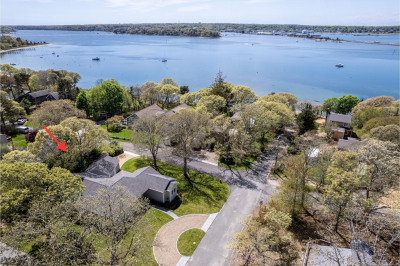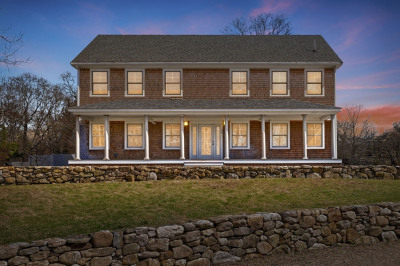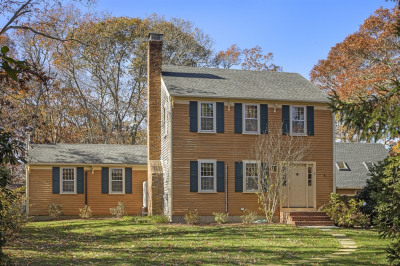$1,695,000
3
Beds
2/1
Baths
1,740
Living Area
-
Property Description
Classic Style Meets Timeless Charm - Located at the end of a lightly traveled lane and surrounded by stunning gardens and stone retaining walls, this residence provides a modern and spacious environment for comfortable island living. The home welcomes you with an open and bright layout, featuring sleek finishes and an abundance of natural light. The gourmet kitchen is a chef's delight that seamlessly connects with the living and dining areas. A cozy Family Room/Den is also located on the main floor. The second-floor primary bedroom is a private sanctuary, complete with a walk-in closet and a spa-like en suite bathroom. Outside, the meticulously landscaped yard provides a serene escape for outdoor relaxation and gatherings, offering a private retreat for enjoying the beautiful surroundings. Note: Property is located in the Lagoon Pond watershed and will require an upgrade to an enhanced nitrogen septic. An approved plan to upgrade the septic is included with this offering.
-
Highlights
- Area: Tisbury
- Has View: Yes
- Parking Spots: 2
- Property Type: Single Family Residence
- Total Rooms: 6
- Status: Active
- Cooling: Central Air
- Heating: Baseboard, Natural Gas
- Property Class: Residential
- Style: Colonial
- Year Built: 2013
-
Additional Details
- Basement: Full, Unfinished
- Foundation: Concrete Perimeter
- SqFt Source: Public Record
- Year Built Details: Actual
- Zoning: R2
- Exterior Features: Porch, Deck
- Lot Features: Wooded, Cleared, Gentle Sloping
- View: Scenic View(s)
- Year Built Source: Public Records
-
Amenities
- Waterfront Features: Beach Front, Harbor, Lake/Pond, Ocean, 1 to 2 Mile To Beach, Beach Ownership(Public)
-
Utilities
- Sewer: Private Sewer
- Water Source: Public
-
Fees / Taxes
- Assessed Value: $1,314,500
- Compensation Based On: Gross/Full Sale Price
- Tax Year: 2025
- Buyer Agent Compensation: 2.5%
- Facilitator Compensation: 1%
- Taxes: $9,951
Similar Listings
Content © 2025 MLS Property Information Network, Inc. The information in this listing was gathered from third party resources including the seller and public records.
Listing information provided courtesy of Compass.
MLS Property Information Network, Inc. and its subscribers disclaim any and all representations or warranties as to the accuracy of this information.





