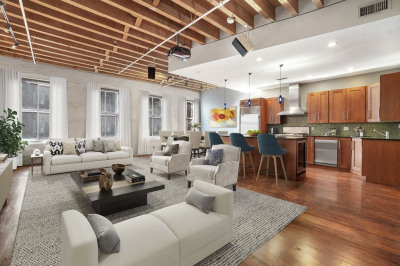$1,000,000
2
Beds
1
Bath
794
Living Area
-
Property Description
27 Bowdoin Street, Unit 5C/D—a fully renovated 2-bedroom penthouse in Beacon Hill, offering an amenity that’s almost unheard of at this price point: TWO deeded parking spaces! In a neighborhood where parking is an absolute rarity, this is an opportunity you don’t want to miss. This sun-filled 794 sq. ft. home features an open-concept kitchen & living space w/ marble countertops, stainless steel appliances, custom cabinetry & white subway tile backsplash. The sleek bathroom is designed w/ herringbone tile flooring, a marble vanity, & sophisticated brass fixtures. Additional highlights include hw floors, recessed lighting, central air, & generous closet space. Located in a professionally managed, pet-friendly elevator building, this home seamlessly blends modern updates w/ historic Boston charm. Close proximity to MGH, the Financial District, the Esplanade, Wholefoods & public transportation.
-
Highlights
- Area: Beacon Hill
- Heating: Baseboard
- Parking Spots: 2
- Property Type: Condominium
- Total Rooms: 3
- Year Built: 1890
- Cooling: Central Air
- HOA Fee: $1,105
- Property Class: Residential
- Stories: 1
- Unit Number: 5c&d
- Status: Active
-
Additional Details
- Appliances: Range, Dishwasher, Disposal, Microwave, Refrigerator, Washer, Dryer
- Flooring: Hardwood
- SqFt Source: Public Record
- Year Built Details: Actual
- Zoning: Cd
- Basement: Y
- Pets Allowed: Yes
- Total Number of Units: 51
- Year Built Source: Public Records
-
Amenities
- Community Features: Public Transportation, Shopping, Park, Medical Facility, Highway Access, House of Worship, Public School, T-Station
- Parking Features: Off Street, Tandem, Deeded
-
Utilities
- Sewer: Public Sewer
- Water Source: Public
-
Fees / Taxes
- Assessed Value: $750,900
- Compensation Based On: Gross/Full Sale Price
- HOA Fee Includes: Water, Sewer, Insurance, Snow Removal, Reserve Funds
- Taxes: $4,600
- Buyer Agent Compensation: 2%
- HOA Fee Frequency: Monthly
- Tax Year: 2024
Similar Listings
Content © 2025 MLS Property Information Network, Inc. The information in this listing was gathered from third party resources including the seller and public records.
Listing information provided courtesy of Coldwell Banker Realty - Boston.
MLS Property Information Network, Inc. and its subscribers disclaim any and all representations or warranties as to the accuracy of this information.






