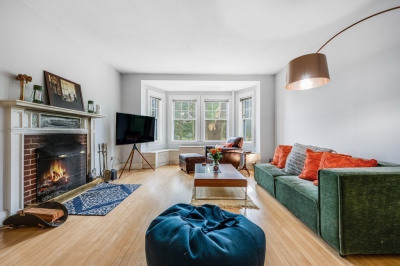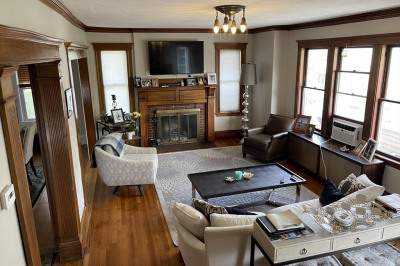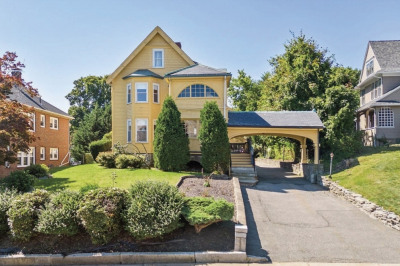$3,550/mo
2
Beds
1/1
Bath
1,606
Living Area
-
Property Description
Beautiful sunny yet secluded townhouse conveniently located on both the Cambridge and Belmont borders. Nicely laid out over 3 floors with garage, foyer and flex room on the first floor. Open floor plan on the 2nd floor with large living and dining area, a wall of windows, hardwood floors and a lovely fireplace. Kitchen has granite countertops, SS appliances, hardwood floors and a big bay window the length of one of the counters. Kitchen has passthrough to the dining room. There is also a half bath and laundry on this floor. Top floor has 2 generously sized bedrooms with tons of light and good closet space, with a Jack and Jill bathroom perfectly placed between the two. Fantastic lush private backyard. One garage parking, plus 2 outdoor parking spaces included. Close to all the shops along Belmont St as well as Mt Auburn!
-
Highlights
- Heating: Natural Gas, Forced Air
- Property Class: Residential Lease
- Total Rooms: 6
- Year Built: 1987
- Parking Spots: 2
- Property Type: Attached (Townhouse/Rowhouse/Duplex)
- Unit Number: 27
- Status: Active
-
Additional Details
- Available Date: September 1, 2025
- Fireplaces: 1
- SqFt Source: Other
- Exterior Features: Patio, Garden
- Pets Allowed: Yes w/ Restrictions
-
Amenities
- Covered Parking Spaces: 1
-
Fees / Taxes
- Rental Fee Includes: Gardener, Parking
Similar Listings
Content © 2025 MLS Property Information Network, Inc. The information in this listing was gathered from third party resources including the seller and public records.
Listing information provided courtesy of Coldwell Banker Realty - Cambridge.
MLS Property Information Network, Inc. and its subscribers disclaim any and all representations or warranties as to the accuracy of this information.






