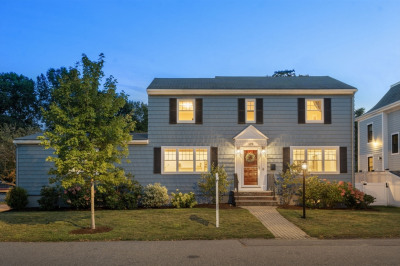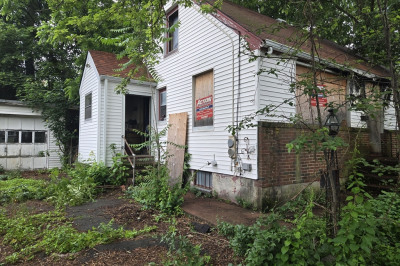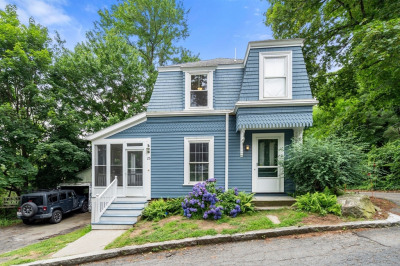$1,289,000
5
Beds
3/1
Baths
2,738
Living Area
-
Property Description
Walkers Paradise! This palatial stucco single-family home combines timeless New England charm with modern updates in a highly desirable, ultra-convenient location. With a farmer’s porch, corner lot with grapevines, two driveways, and over 2,700± sq ft across four levels, this 5-bedroom, 3.5-bath home is a true gem. Enjoy upgrades like a newer heating system, updated kitchen, mini-splits, fresh paint, and updated fixtures, while preserving elegant details like beamed ceilings and classic wood windows. The first floor offers an open living/dining area, sunroom, eat-in kitchen, half bath, and large entry hall. Upstairs you’ll find 4 bedrooms, the primary with walk in closet, and a full bath. Our top level has a 3rd suite with bedroom, sitting room, and ¾ bath. The finished lower level adds a home office and family room. Just minutes from Arsenal Yards, Mt. Auburn St., public transit, parks, and more - don’t miss this one!
-
Highlights
- Cooling: Ductless
- Parking Spots: 3
- Property Type: Single Family Residence
- Total Rooms: 13
- Status: Active
- Heating: Baseboard, Natural Gas, Fireplace
- Property Class: Residential
- Style: Colonial
- Year Built: 1930
-
Additional Details
- Appliances: Gas Water Heater, Water Heater, Range, Dishwasher, Disposal, Refrigerator, Washer, Dryer
- Construction: Frame
- Exterior Features: Porch, Rain Gutters, Professional Landscaping
- Flooring: Wood, Tile, Vinyl, Hardwood, Parquet, Flooring - Wood, Flooring - Hardwood, Flooring - Vinyl, Flooring - Stone/Ceramic Tile
- Interior Features: Bathroom - Full, Bathroom - With Tub & Shower, Lighting - Overhead, Closet/Cabinets - Custom Built, Bathroom, Sitting Room, Foyer, Sun Room, Office, Study, Internet Available - Unknown
- Road Frontage Type: Public
- SqFt Source: Public Record
- Year Built Source: Public Records
- Basement: Full, Partially Finished, Walk-Out Access, Interior Entry, Concrete
- Exclusions: Personal Belongings/Furniture. Some Furniture (Table/Chairs Lower Level) May Be Offered At Closing.
- Fireplaces: 1
- Foundation: Concrete Perimeter, Block
- Lot Features: Corner Lot
- Roof: Shingle
- Year Built Details: Approximate
- Zoning: T
-
Amenities
- Community Features: Public Transportation, Shopping, Pool, Tennis Court(s), Park, Walk/Jog Trails, Medical Facility, Bike Path, Conservation Area, House of Worship, Public School
- Parking Features: Off Street, Driveway
-
Utilities
- Electric: Circuit Breakers, 100 Amp Service
- Water Source: Public
- Sewer: Public Sewer
-
Fees / Taxes
- Assessed Value: $997,100
- Taxes: $7,938
- Tax Year: 2025
Similar Listings
Content © 2025 MLS Property Information Network, Inc. The information in this listing was gathered from third party resources including the seller and public records.
Listing information provided courtesy of Leading Edge Real Estate.
MLS Property Information Network, Inc. and its subscribers disclaim any and all representations or warranties as to the accuracy of this information.






