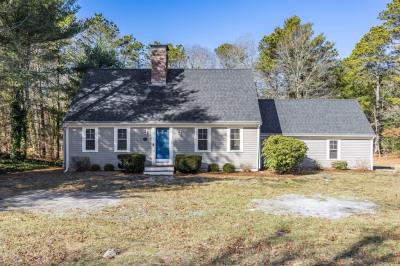$935,000
3
Beds
2/1
Baths
1,777
Living Area
-
Property Description
Gorgeous Cape on the South side of Rt 28 has it all! Looped shell driveway, beautiful onion pole lights, colorful gardens&maintained exterior highlight classic Cape Cod charm. Garage w/epoxy floor, EV charger & pull-down stairway to overhead storage. Updated mudroom w/tile floor, 2 closets, built-in bench&half bath transition into a laundry room that leads to the kitchen. Large galley-style kitchen, w/upgraded cabinets, granite, SS apps, oak floors. Oak flooring continues into the front-to-back DR/LR combo, highlighted by a wood burning fireplace. Head into the cozy tv room to be warmed by the wood stove. Primary suite offers a fully remodeled bath w/oversized custom tile shower. On the 2nd level, you'll find 2 beds w/closets, eaves storage&full bath. Dry basement offers storage&the opportunity to add living space. Multilevel composite decks w/outdoor shower. Take a soak in the swim spa/hot tub combo, or just chill by the fire pit. Solar panels&hook-up for a partial house generator.
-
Highlights
- Area: Marstons Mills
- Heating: Forced Air
- Parking Spots: 6
- Property Type: Single Family Residence
- Total Rooms: 7
- Status: Active
- Cooling: Central Air
- HOA Fee: $100
- Property Class: Residential
- Style: Cape
- Year Built: 1984
-
Additional Details
- Appliances: Gas Water Heater, Water Heater, Range, Dishwasher, Microwave, Refrigerator
- Construction: Frame
- Exterior Features: Deck - Composite, Patio, Rain Gutters, Hot Tub/Spa, Sprinkler System, Garden, Outdoor Shower, Outdoor Gas Grill Hookup
- Flooring: Tile, Carpet, Hardwood, Flooring - Stone/Ceramic Tile
- Interior Features: Bathroom - Half, Closet, Closet/Cabinets - Custom Built, Recessed Lighting, Entrance Foyer, Den
- Road Frontage Type: Private Road
- SqFt Source: Public Record
- Year Built Source: Public Records
- Basement: Full, Interior Entry, Bulkhead
- Exclusions: Generator, Washer And Dryer. Solar Panels Are Owned.
- Fireplaces: 1
- Foundation: Concrete Perimeter
- Lot Features: Cleared, Level
- Roof: Shingle
- Year Built Details: Actual, Renovated Since
- Zoning: Rf
-
Amenities
- Community Features: Shopping, Tennis Court(s), Stable(s), Golf, Medical Facility, Conservation Area, House of Worship, Marina
- Parking Features: Attached, Garage Door Opener, Storage, Off Street, Driveway, Paved
- Covered Parking Spaces: 1
- Security Features: Security System
-
Utilities
- Electric: 200+ Amp Service, Generator Connection
- Water Source: Public
- Sewer: Private Sewer
-
Fees / Taxes
- Assessed Value: $750,000
- HOA Fee Frequency: Annually
- Taxes: $4,552
- HOA: Yes
- Tax Year: 2025
Similar Listings
Content © 2025 MLS Property Information Network, Inc. The information in this listing was gathered from third party resources including the seller and public records.
Listing information provided courtesy of Keller Williams Realty.
MLS Property Information Network, Inc. and its subscribers disclaim any and all representations or warranties as to the accuracy of this information.






