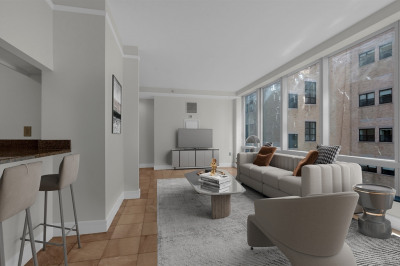$929,000
2
Beds
1/1
Bath
1,110
Living Area
-
Property Description
Sun-drenched upper-level duplex with breathtaking skyline views and rare garage parking! This thoughtfully designed home features an open-concept living and dining area with hardwood floors, wood-burning fireplace, and custom built-ins. The kitchen is equipped with stainless steel appliances, custom cabinetry, quartz counter tops and a separate pantry. Upstairs you will find, two spacious bedrooms with generous closet space, a full bath, and direct access to a private deck showcasing stunning city views. Additional highlights include in-unit laundry, central A/C, and one garage parking space. Ideally located near shopping, dining, and public transit this home offers comfort and convenience in one of the city’s most sought-after neighborhoods!
-
Highlights
- Area: Charlestown
- Heating: Forced Air
- Property Class: Residential
- Stories: 2
- Unit Number: 5
- Status: Active
- Cooling: Central Air
- HOA Fee: $450
- Property Type: Condominium
- Total Rooms: 5
- Year Built: 1986
-
Additional Details
- Appliances: Range, Dishwasher, Disposal, Microwave, Refrigerator, Freezer, Washer, Dryer
- Construction: Brick
- Fireplaces: 1
- SqFt Source: Public Record
- Year Built Details: Actual
- Zoning: Cd
- Basement: N
- Exterior Features: Deck
- Flooring: Hardwood
- Total Number of Units: 8
- Year Built Source: Public Records
-
Amenities
- Community Features: Public Transportation, Shopping, Pool, Highway Access, House of Worship, Public School, T-Station
- Covered Parking Spaces: 1
-
Utilities
- Sewer: Public Sewer
- Water Source: Public
-
Fees / Taxes
- Assessed Value: $861,900
- Compensation Based On: Gross/Full Sale Price
- HOA Fee Includes: Water, Sewer, Insurance
- Taxes: $6,044
- Buyer Agent Compensation: 2.5%
- HOA Fee Frequency: Monthly
- Tax Year: 2025
Similar Listings
Content © 2025 MLS Property Information Network, Inc. The information in this listing was gathered from third party resources including the seller and public records.
Listing information provided courtesy of Coldwell Banker Realty - Boston.
MLS Property Information Network, Inc. and its subscribers disclaim any and all representations or warranties as to the accuracy of this information.






