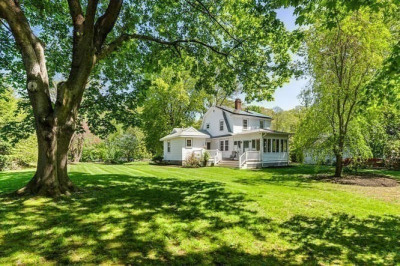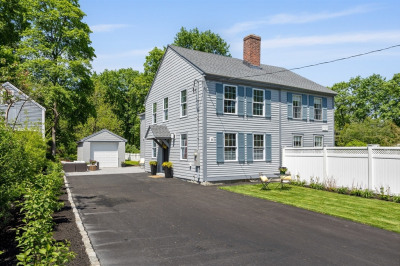$798,000
2
Beds
1
Bath
1,904
Living Area
-
Property Description
A touch of Vermont in Bedford! This young 2010 contemporary Cape has so much to offer! Step inside to find a dramatic floor plan- a 2 story living space with a wall of glass to take in your natural 1.57 acre yard! The open floor plan is awesome- at the center of it is your newer white kitchen with quartz counters and stainless appliances. Entertain in this amazing space that truly brings the outside in, or enjoy the deck and fenced yard. Need one floor living? We have that here! 2 bedrooms and a new bathroom plus laundry on this main level. Head upstairs to find a cool loft, could easily be converted into another bedroom! Efficient gas heat and central air. Privacy and access to trails and Concord River nearby, yet moments to downtown Bedford featuring creature comforts such as Whole Foods, Starbucks, Bedford Farms ice cream and the MBTA bus or Minuteman Bikeway to Alewife! The best of both worlds- nature at your doorstep yet close to all!
-
Highlights
- Acres: 1
- Heating: Forced Air, Natural Gas
- Property Class: Residential
- Style: Cape
- Year Built: 2010
- Cooling: Central Air
- Parking Spots: 6
- Property Type: Single Family Residence
- Total Rooms: 6
- Status: Active
-
Additional Details
- Appliances: Electric Water Heater, Water Heater, Range, Dishwasher, Disposal, Microwave
- Construction: Frame
- Flooring: Tile, Carpet, Hardwood, Flooring - Wall to Wall Carpet
- Interior Features: Loft, High Speed Internet
- Road Frontage Type: Public
- SqFt Source: Public Record
- Year Built Source: Public Records
- Basement: Crawl Space, Sump Pump
- Exterior Features: Deck - Wood, Fenced Yard, Garden
- Foundation: Concrete Perimeter
- Lot Features: Flood Plain, Level
- Roof: Shingle
- Year Built Details: Actual, Renovated Since
- Zoning: R
-
Amenities
- Community Features: Public Transportation, Shopping, Pool, Tennis Court(s), Park, Walk/Jog Trails, Stable(s), Golf, Bike Path, Conservation Area, Highway Access, House of Worship, Private School, Public School
- Parking Features: Off Street, Paved
-
Utilities
- Electric: 200+ Amp Service
- Water Source: Public
- Sewer: Public Sewer
-
Fees / Taxes
- Assessed Value: $718,300
- Tax Year: 2025
- Compensation Based On: Net Sale Price
- Taxes: $8,648
Similar Listings
Content © 2025 MLS Property Information Network, Inc. The information in this listing was gathered from third party resources including the seller and public records.
Listing information provided courtesy of Compass.
MLS Property Information Network, Inc. and its subscribers disclaim any and all representations or warranties as to the accuracy of this information.




