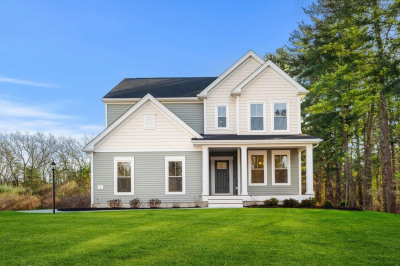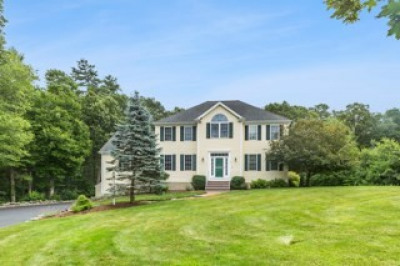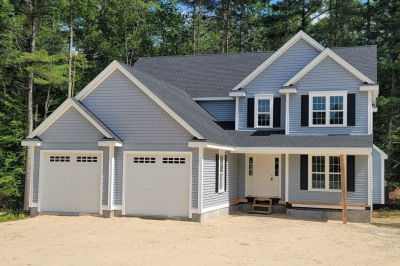$949,900
4
Beds
2/1
Baths
2,619
Living Area
-
Property Description
Stunning New Construction in Norton MA! This 4 Bed, 2.5 Bath, 2600 sq ft home sits on 4.3 private wooded acres. Features high-end details: 9ft ceilings, gleaming hardwood floors, glass shower doors, a cozy gas fireplace & an oversized two car garage that is plumbed for heating. Entertainer's dream kitchen with large island, beautiful tile accents and open concept to living room, dining room and pantry w/ wet bar & wine cooler. Enjoy outdoor living on the composite deck or in the 3-season porch. A full walk-out basement w/ patio and walk up attic offers huge expansion potential. Quality craftsmanship throughout. Don't miss this exceptional property!
-
Highlights
- Acres: 4
- Heating: Forced Air, Propane
- Property Class: Residential
- Style: Colonial, Craftsman
- Year Built: 2025
- Cooling: Central Air
- Parking Spots: 2
- Property Type: Single Family Residence
- Total Rooms: 7
- Status: Active
-
Additional Details
- Appliances: Water Heater, Tankless Water Heater, Dishwasher, Microwave, ENERGY STAR Qualified Refrigerator, Wine Refrigerator, ENERGY STAR Qualified Dishwasher, Range Hood, Range, Plumbed For Ice Maker
- Construction: Frame
- Fireplaces: 1
- Foundation: Concrete Perimeter
- Lot Features: Wooded, Level
- Roof: Shingle
- Year Built Details: Actual, Under Construction
- Zoning: Res
- Basement: Full, Walk-Out Access, Interior Entry
- Exterior Features: Porch - Enclosed, Deck, Patio
- Flooring: Wood, Concrete, Flooring - Wood
- Interior Features: Slider, Lighting - Overhead, Open Floorplan, Bonus Room, Wet Bar, Walk-up Attic, Internet Available - Broadband
- Road Frontage Type: Public
- SqFt Source: Owner
- Year Built Source: Builder
-
Amenities
- Community Features: Public Transportation, Shopping, Walk/Jog Trails, Golf, Bike Path, Conservation Area, Highway Access, House of Worship, Public School, University
- Parking Features: Attached, Garage Door Opener, Insulated, Oversized, Paved Drive, Off Street, Paved
- Covered Parking Spaces: 2
-
Utilities
- Electric: 220 Volts, 200+ Amp Service
- Water Source: Public
- Sewer: Private Sewer
-
Fees / Taxes
- Assessed Value: $1
- Tax Year: 2024
- Home Warranty: 1
- Taxes: $1
Similar Listings
Content © 2025 MLS Property Information Network, Inc. The information in this listing was gathered from third party resources including the seller and public records.
Listing information provided courtesy of Keller Williams Elite.
MLS Property Information Network, Inc. and its subscribers disclaim any and all representations or warranties as to the accuracy of this information.





