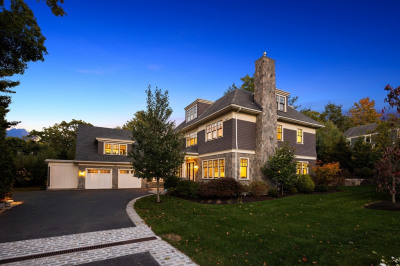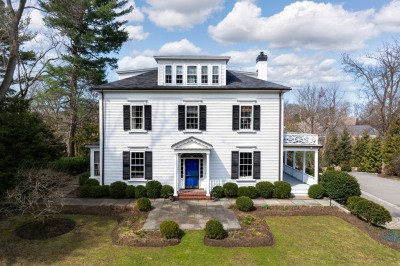$4,595,000
6
Beds
4/1
Baths
5,744
Living Area
-
Property Description
Nestled between Fisher Hill & Chestnut Hill, 265 Dean offers the perfect blend of urban convenience & suburban comfort. This 6+ bedroom Colonial Revival was fully gutted in 2021 to meet modern family needs while preserving its historic charm. Expansive chef's kitchen features Sub-Zero & Thermador appliances. It opens to a bright family room with custom built-ins. A larger formal living room spills onto an enormous covered porch. Upstairs, the primary suite delights w/ luxurious spa-like bath & large walk-through closet. 3 more bedrooms and convenient laundry complete this level. 4th floor has 2 more beds, a living room, office & full bath. Extraordinary basement includes a sports room, playroom, home gym & full bath. Modern upgrades include new windows, electrical, plumbing and a multi-zoned HVAC. The 1/4 acre lot has recently been leveled with significant drainage and retention work. 2 car garage. Superb convenience: walk to schools, parks, public transit & Cleveland Circle amenities.
-
Highlights
- Area: Chestnut Hill
- Heating: Central, Forced Air, Ductless
- Property Class: Residential
- Style: Colonial Revival
- Year Built: 1914
- Cooling: Central Air, Heat Pump
- Parking Spots: 5
- Property Type: Single Family Residence
- Total Rooms: 15
- Status: Active
-
Additional Details
- Basement: Full, Finished
- Foundation: Concrete Perimeter
- Roof: Slate
- Year Built Details: Actual
- Zoning: Resi
- Fireplaces: 2
- Road Frontage Type: Public
- SqFt Source: Measured
- Year Built Source: Public Records
-
Amenities
- Community Features: Public Transportation, Shopping, Tennis Court(s), Park, Walk/Jog Trails, Golf, Public School, T-Station
- Parking Features: Detached, Paved Drive
- Covered Parking Spaces: 2
-
Utilities
- Sewer: Public Sewer
- Water Source: Public
-
Fees / Taxes
- Assessed Value: $3,478,200
- Tax Year: 2025
- Compensation Based On: Net Sale Price
- Taxes: $30,910
Similar Listings
Content © 2025 MLS Property Information Network, Inc. The information in this listing was gathered from third party resources including the seller and public records.
Listing information provided courtesy of Columbus and Over Group, LLC.
MLS Property Information Network, Inc. and its subscribers disclaim any and all representations or warranties as to the accuracy of this information.






