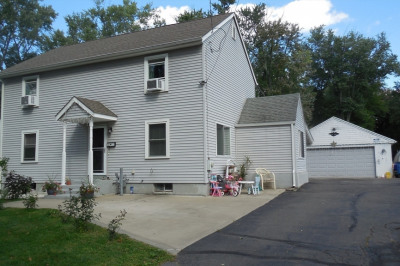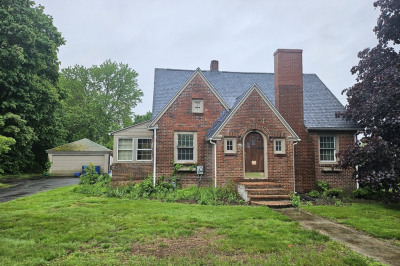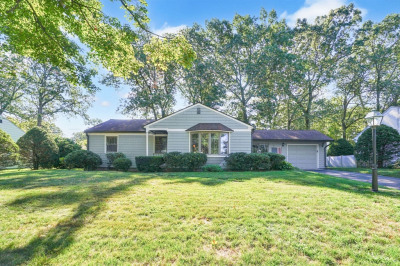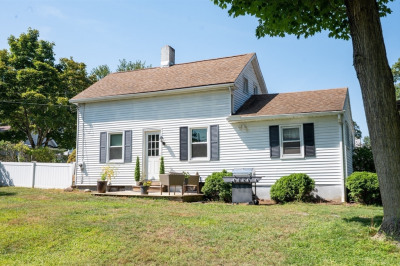$365,000
4
Beds
2
Baths
1,344
Living Area
-
Property Description
Situated at 264 Poplar Ave, West Springfield, MA, this single-family residence offers an opportunity to establish roots in a desirable location. Built in 1957, this property awaits its next chapter. The residence includes four bedrooms, providing flexibility for a variety of living arrangements. Imagine each bedroom as a personal retreat, a space for rest and rejuvenation. Two full bathrooms offer convenience and comfort, ensuring a seamless morning routine. The heart of this home is its living area, encompassing 1190 square feet, offering ample space for relaxation and gatherings. The property includes a one-car garage, providing sheltered parking or extra storage. Recent updates include roof, siding, expansive driveway, fenced in yard , hot water tank and boiler.
-
Highlights
- Area: Tatham
- Heating: Natural Gas
- Property Class: Residential
- Style: Cape
- Year Built: 1957
- Cooling: Window Unit(s)
- Parking Spots: 4
- Property Type: Single Family Residence
- Total Rooms: 6
- Status: Active
-
Additional Details
- Appliances: Water Heater, Range, Dishwasher, Disposal, Refrigerator, Dryer
- Exterior Features: Patio, Rain Gutters, Fenced Yard
- Foundation: Concrete Perimeter
- Lot Features: Gentle Sloping, Level
- Roof: Shingle
- Year Built Details: Actual
- Zoning: -
- Basement: Full, Partially Finished, Bulkhead
- Flooring: Vinyl, Hardwood, Flooring - Vinyl
- Interior Features: Bonus Room
- Road Frontage Type: Public
- SqFt Source: Other
- Year Built Source: Public Records
-
Amenities
- Community Features: Shopping, Highway Access, House of Worship, Public School
- Parking Features: Attached, Paved Drive, Off Street, Driveway
- Covered Parking Spaces: 1
-
Utilities
- Electric: Circuit Breakers, 100 Amp Service
- Water Source: Public
- Sewer: Public Sewer
-
Fees / Taxes
- Assessed Value: $275,400
- Tax Year: 2025
- Compensation Based On: Net Sale Price
- Taxes: $4,095
Similar Listings
Content © 2025 MLS Property Information Network, Inc. The information in this listing was gathered from third party resources including the seller and public records.
Listing information provided courtesy of Ashton Realty Group Inc..
MLS Property Information Network, Inc. and its subscribers disclaim any and all representations or warranties as to the accuracy of this information.






