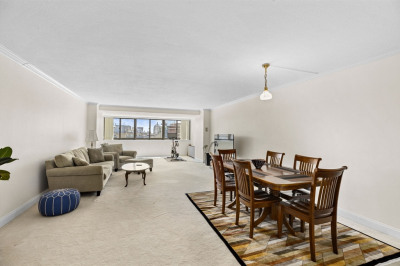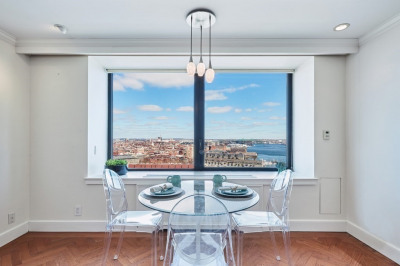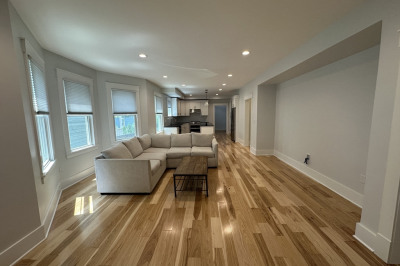$4,000/mo
2
Beds
2
Baths
968
Living Area
-
Property Description
Welcome to Point 262! This modern apartment, constructed in 2018, offers an exceptional location in Cambridge, adjacent to a park and a vibrant shopping plaza brimming with a variety of stores, banks, Star Market, Walgreens, and more. With its stunning hardwood floors, this 2b, 2b unit ensures a convenient living experience, just minutes away from Lechmere(Green E line)and less than a mile from Kendall Square.Step inside to discover an open-concept layout that allows a seamless flow of natural light, accentuating the high-end finishes. The gourmet kitchen showcases professional-grade stainless steel appliances, quartz countertops, and opens to the inviting living area, adorned with oversized windows that bathe the space in abundant sunlight.The master bedroom offers a walk-in closet, an ensuite bath, and a private balcony. Additionally, there is the second bedroom available. Enjoy the convenience of in-unit laundry,central air conditioning, a private storage locker and one garage parki
-
Highlights
- Heating: Natural Gas
- Property Type: Condominium
- Unit Number: 201
- Status: Closed
- Property Class: Residential Lease
- Total Rooms: 5
- Year Built: 2018
-
Additional Details
- Appliances: Range, Oven, Dishwasher
- Exterior Features: Deck, Storage, Integrated Pest Management
- Pets Allowed: Yes w/ Restrictions
- Year Built Details: Actual
- Available Date: September 1, 2025
- Interior Features: Handicap Equipped, Elevator
- SqFt Source: Unit Floor Plan
- Year Built Source: Builder
-
Amenities
- Community Features: Public Transportation, Shopping, Pool, Tennis Court(s), Park, Walk/Jog Trails, Stable(s), Golf, Medical Facility, Bike Path, Highway Access, Marina, Private School, Public School, T-Station, University
- Security Features: Security System
- Covered Parking Spaces: 1
-
Fees / Taxes
- Rental Fee Includes: Sewer, Trash Collection, Snow Removal, Recreational Facilities, Gardener, Extra Storage
Similar Listings
Content © 2025 MLS Property Information Network, Inc. The information in this listing was gathered from third party resources including the seller and public records.
Listing information provided courtesy of Luxury Residential Group, LLC.
MLS Property Information Network, Inc. and its subscribers disclaim any and all representations or warranties as to the accuracy of this information.







