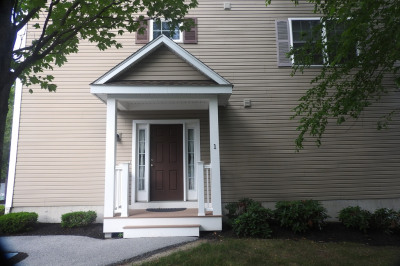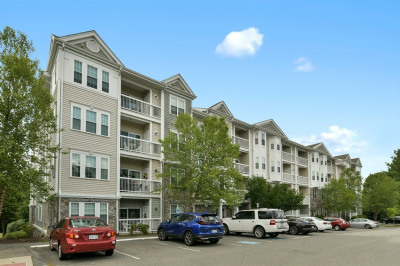$659,900
2
Beds
2
Baths
1,565
Living Area
-
Property Description
Location, location, location! Rare opportunity to own a 2 level, corner unit, Townhouse in the very desirable, 55 plus community ( Maplewood Village) Sun splashed open concept, corner unit with large eat-in kitchen, stainless steel appliances, new beautiful granite countertops, Tray ceilings in living room and Master bedroom, 2 large bedrooms. Private master suite has walk-in shower and (bidet’) and large walk in closet, gas fireplace in living room/dining room area makes it a cozy romantic setting. With gleaming hardwood floors and an over sized garage, private deck to sit and enjoy your morning coffee. What more could you ask for? First showing at Open House, Saturday, July 19, 12:00-2:00.
-
Highlights
- Building Name: Maplewood Village
- Heating: Electric
- Parking Spots: 1
- Property Type: Condominium
- Total Rooms: 5
- Year Built: 2005
- Cooling: Central Air
- HOA Fee: $376
- Property Class: Residential
- Stories: 2
- Unit Number: U:4
- Status: Active
-
Additional Details
- Appliances: Range, Dishwasher, Disposal, Microwave, Refrigerator, Washer, Dryer
- Construction: Frame
- Flooring: Carpet, Hardwood
- Roof: Shingle
- Total Number of Units: 36
- Year Built Source: Public Records
- Basement: N
- Fireplaces: 1
- Pets Allowed: Yes w/ Restrictions
- SqFt Source: Public Record
- Year Built Details: Actual
- Zoning: Res
-
Amenities
- Community Features: Public Transportation, Shopping, Medical Facility, Highway Access, House of Worship, Public School, Adult Community
- Parking Features: Attached, Off Street
- Covered Parking Spaces: 1
-
Utilities
- Electric: 220 Volts, Circuit Breakers, 100 Amp Service
- Water Source: Public
- Sewer: Public Sewer
-
Fees / Taxes
- Assessed Value: $587,700
- HOA Fee Includes: Insurance, Maintenance Structure, Road Maintenance, Maintenance Grounds, Snow Removal
- Taxes: $6,694
- HOA Fee Frequency: Monthly
- Tax Year: 2025
Similar Listings
Content © 2025 MLS Property Information Network, Inc. The information in this listing was gathered from third party resources including the seller and public records.
Listing information provided courtesy of Bond Realty, Inc..
MLS Property Information Network, Inc. and its subscribers disclaim any and all representations or warranties as to the accuracy of this information.






