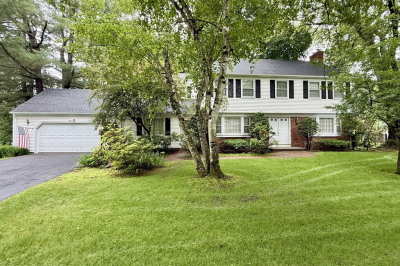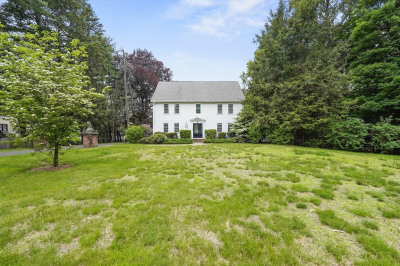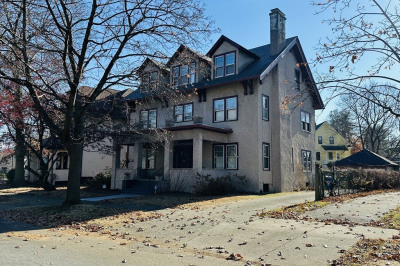$599,999
5
Beds
2
Baths
2,676
Living Area
-
Property Description
Rare find in Longmeadow—spacious 5-bedroom, 2-bath home on an oversized lot offering exceptional outdoor space. The first floor features a cozy living room with a pellet stove and newer built-ins. The kitchen features newer stainless steel appliances and a pantry with your laundry area. Off the kitchen you have a recently converted full bathroom. The first floor bedroom is currently being used as a playroom, only the door has been removed. Upstairs, you’ll find four additional great size bedrooms and a full bath. The attic is walk up with plenty of room to finish it off to create even more space! Newer Marvin windows and doors throughout. The expansive backyard includes a 10x16 shed for extra storage and a newer Kloter Farms swing set to remain for buyers enjoyment! A perfect blend of space, comfort, and modern updates—don’t miss this unique opportunity in a highly sought after location!
-
Highlights
- Acres: 2
- Heating: Baseboard, Natural Gas
- Property Class: Residential
- Style: Colonial
- Year Built: 1893
- Cooling: Window Unit(s)
- Parking Spots: 6
- Property Type: Single Family Residence
- Total Rooms: 10
- Status: Active
-
Additional Details
- Appliances: Gas Water Heater, Water Heater, Range, Dishwasher, Refrigerator
- Construction: Frame
- Exterior Features: Porch, Rain Gutters, Storage, Fenced Yard
- Foundation: Brick/Mortar
- Lot Features: Wooded, Level
- Roof: Shingle
- Year Built Details: Actual
- Zoning: Ra1
- Basement: Full, Dirt Floor, Concrete
- Exclusions: Sellers Personal Belongings
- Flooring: Wood, Tile
- Interior Features: Walk-up Attic
- Road Frontage Type: Public
- SqFt Source: Public Record
- Year Built Source: Public Records
-
Amenities
- Parking Features: Paved Drive, Off Street, Paved
-
Utilities
- Electric: Circuit Breakers
- Water Source: Public
- Sewer: Public Sewer
-
Fees / Taxes
- Assessed Value: $451,000
- Tax Year: 2025
- Compensation Based On: Gross/Full Sale Price
- Taxes: $9,525
Similar Listings
Content © 2025 MLS Property Information Network, Inc. The information in this listing was gathered from third party resources including the seller and public records.
Listing information provided courtesy of Coldwell Banker Realty - Western MA.
MLS Property Information Network, Inc. and its subscribers disclaim any and all representations or warranties as to the accuracy of this information.






