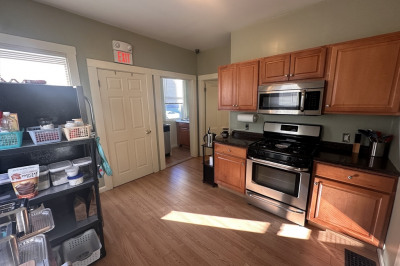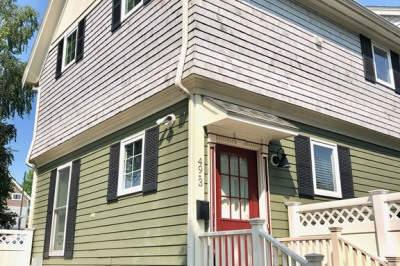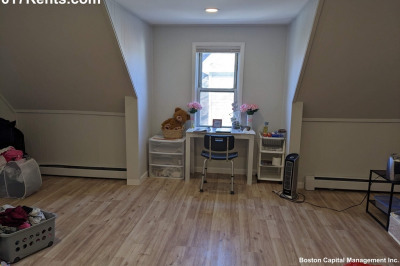$4,300/mo
3
Beds
2/1
Baths
1,473
Living Area
-
Property Description
Close to Harvard Law, this wonderful Luxury two floor townhouse style condo in an elevator building is right on Cambridge/Somerville City Line near Porter Square. This spacious unit features main level gourmet kitchen with large living room, dining area, office area and half bath. Upper level features 2 bedroom plus study (currently used as a nursery), 2 full baths, and laundry. Natural light and hardwood flooring throughout the unit. Open floor plan with custom cabinetry from Italy, white quartz countertops, NEST thermostat, SS appliances, and sleek Porcelanosa tile from Spain. Enjoy your private deck, in-unit washer/dryer in an elevator building, One garage parking space included. Steps from Star Market, and less than 10 minute walk to Harvard Law/Harvard University, Porter Square Red Line station (easy commute to Harvard, MIT and Boston, bus line to MIT and Union Square). Near plenty of shops and restaurants along Mass Ave. References, income, credit and background checks required.
-
Highlights
- Has View: Yes
- Parking Spots: 1
- Property Type: Condominium
- Unit Number: 204
- Status: Closed
- Heating: Natural Gas, Central, Forced Air, Unit Control
- Property Class: Residential Lease
- Total Rooms: 6
- Year Built: 2019
-
Additional Details
- Appliances: Range, Dishwasher, Disposal, Microwave, Refrigerator, Washer, Dryer, ENERGY STAR Qualified Refrigerator, ENERGY STAR Qualified Dryer, ENERGY STAR Qualified Dishwasher, ENERGY STAR Qualified Washer
- Flooring: Hardwood
- View: City
- Year Built Source: Builder
- Exterior Features: Balcony, Sprinkler System, City View(s)
- Interior Features: Recessed Lighting, Nursery, Internet Available - Broadband
- Year Built Details: Actual
-
Amenities
- Community Features: Public Transportation, Shopping, Medical Facility, Public School, T-Station, University
- Covered Parking Spaces: 1
-
Fees / Taxes
- Rental Fee Includes: Trash Collection, Snow Removal, Gardener, Occupancy Only, Parking
Similar Listings
Content © 2025 MLS Property Information Network, Inc. The information in this listing was gathered from third party resources including the seller and public records.
Listing information provided courtesy of Keller Williams Elite.
MLS Property Information Network, Inc. and its subscribers disclaim any and all representations or warranties as to the accuracy of this information.






