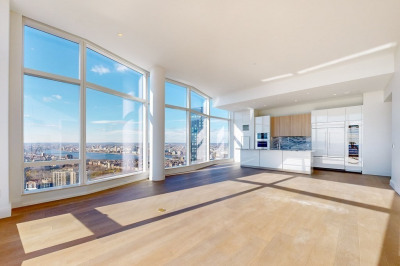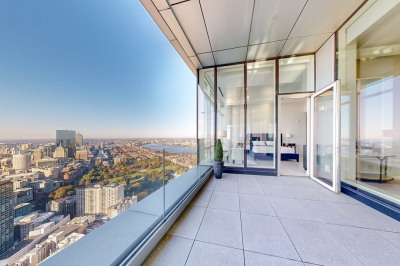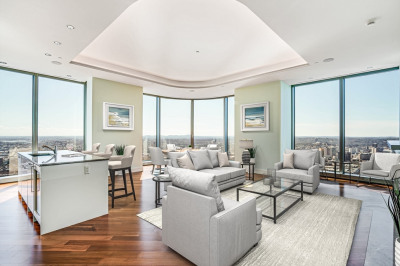$6,400,000
2
Beds
2/1
Baths
1,829
Living Area
-
Property Description
Welcome to Maison Commonwealth, Boston’s newest premier boutique development where European sophistication meets the storied charm of Back Bay. This elegant 2-bedroom 2.5 bath Parlor/Garden townhome offers over 1,820 sq ft of refined living with soaring nearly 12-ft ceilings, intricate plaster moldings, and imported marble fireplaces. The parlor level features gracious entertaining spaces overlooking tree-lined Commonwealth Avenue and a guest bedroom with direct access to a private terrace. On the lower level, a serene primary suite opens to a brick-walled patio for the ultimate private retreat. Floor-to-ceiling marble baths, hand-carved European mantels, and sleek Italian kitchens with Wolf & Sub-Zero appliances set a world-class standard. Concierge service, direct-access to 1 heated garage parking, and private storage complete this exceptional offering.
-
Highlights
- Area: Back Bay
- Cooling: Central Air
- HOA Fee: $99,999
- Property Type: Condominium
- Total Rooms: 4
- Year Built: 1900
- Building Name: Maison Commonwealth
- Heating: Forced Air
- Property Class: Residential
- Stories: 2
- Unit Number: 1b
- Status: Active
-
Additional Details
- Appliances: Range, Oven, Dishwasher, Disposal, Microwave, Refrigerator, Freezer, Washer, Dryer, Wine Refrigerator
- Exterior Features: Patio, Garden
- Flooring: Wood, Marble
- SqFt Source: Unit Floor Plan
- Year Built Details: Renovated Since
- Year Converted: 2025
- Basement: N
- Fireplaces: 2
- Pets Allowed: Yes w/ Restrictions
- Total Number of Units: 5
- Year Built Source: Public Records
- Zoning: 999999
-
Amenities
- Community Features: Public Transportation, Shopping, Park, Walk/Jog Trails, Medical Facility, Bike Path, Highway Access, House of Worship, Marina, Private School, Public School, T-Station, University
- Parking Features: Under, Heated Garage, Storage
- Covered Parking Spaces: 1
- Security Features: Intercom, Concierge
-
Utilities
- Sewer: Public Sewer
- Water Source: Public
-
Fees / Taxes
- Assessed Value: $999,999
- HOA Fee Includes: Insurance, Maintenance Structure, Maintenance Grounds, Snow Removal
- Taxes: $99,999
- HOA Fee Frequency: Monthly
- Tax Year: 9999
Similar Listings
Content © 2025 MLS Property Information Network, Inc. The information in this listing was gathered from third party resources including the seller and public records.
Listing information provided courtesy of Gibson Sotheby's International Realty.
MLS Property Information Network, Inc. and its subscribers disclaim any and all representations or warranties as to the accuracy of this information.






