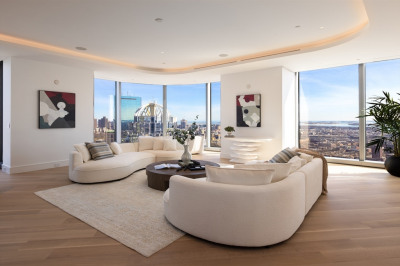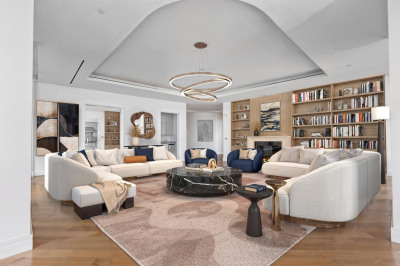$19,995,000
4
Beds
4/2
Baths
4,313
Living Area
-
Property Description
Maison Commonwealth’s Penthouse is an absolute one-of-a-kind in Back Bay. Spanning two combined brownstones and a new rooftop construction, the 4 bedroom Penthouse totals nearly 4,200 square feet of living space across two spacious levels. With only five residences, Maison Commonwealth is a true boutique development. From bathrooms with floor-to-ceiling large format marble, imported hand-carved European mantels, plaster crown molding, and sleek modern Italian kitchens featuring Wolf and Subzero appliances, Maison Commonwealth offers finishes for those that notice the small differences that make the whole coherently beautiful. The top level features front and rear walk out terraces and a 22-foot-wide motorized glass wall, frameless glass skylights, a kitchenette, and nearly 1,000+ square feet of deck space, bringing modern indoor-outdoor living to Commonwealth Ave. Property concierge, 2 Indoor Heated Garage Parking, Direct Elevator Access, 1 storage unit.
-
Highlights
- Area: Back Bay
- Has View: Yes
- HOA Fee: $9,999,999
- Property Type: Condominium
- Unit Number: Ph
- Status: Pending
- Cooling: Central Air
- Heating: Forced Air
- Property Class: Residential
- Total Rooms: 10
- Year Built: 1900
-
Additional Details
- Appliances: Range, Dishwasher, Disposal, Countertop Range, Refrigerator, Freezer, Washer, Dryer, Wine Refrigerator, Utility Connections for Gas Range
- Exterior Features: Deck, Deck - Roof, City View(s)
- Flooring: Hardwood
- Roof: Rubber
- View: City
- Year Built Source: Public Records
- Basement: N
- Fireplaces: 3
- Pets Allowed: Yes
- Total Number of Units: 5
- Year Built Details: Renovated Since
- Year Converted: 2024
-
Amenities
- Community Features: Public Transportation, Shopping, Park, Walk/Jog Trails, Medical Facility, Bike Path, Highway Access, House of Worship, Private School, Public School, T-Station, University
- Parking Features: Under, Heated Garage
- Covered Parking Spaces: 2
- Security Features: Intercom, Doorman, Concierge
-
Utilities
- Sewer: Public Sewer
- Water Source: Public
-
Fees / Taxes
- Assessed Value: $999,999,999
- Compensation Based On: Gross/Full Sale Price
- HOA Fee Frequency: Monthly
- Tax Year: 9999
- Buyer Agent Compensation: 2
- HOA: Yes
- HOA Fee Includes: Water, Sewer, Insurance, Maintenance Structure, Snow Removal
- Taxes: $9,999,999
Similar Listings
Content © 2024 MLS Property Information Network, Inc. The information in this listing was gathered from third party resources including the seller and public records.
Listing information provided courtesy of Gibson Sotheby's International Realty.
MLS Property Information Network, Inc. and its subscribers disclaim any and all representations or warranties as to the accuracy of this information.




