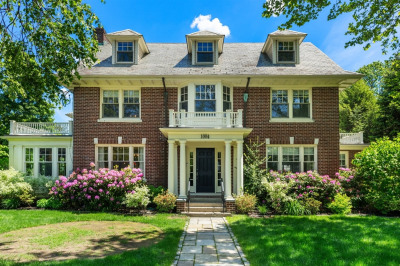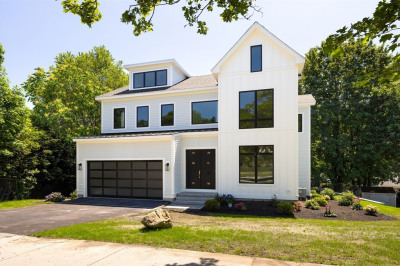$3,250,000
6
Beds
3/1
Baths
4,000
Living Area
-
Property Description
This West Newton Hill Victorian is one of the area’s most charming homes, enveloping you in warmth and elegance from the moment you arrive. A perfect blend of timeless character and thoughtful updates, it features oversized windows and an open floor plan filled with natural light. The inviting foyer with French doors leads to a living room with custom built-ins. The chef’s kitchen flows into a sunlit dining and family room with fireplace. Enjoy the beloved front porch or back patio overlooking the private, fenced, level yard. Flexible spaces suit bedrooms, offices, or guests. The second floor offers a serene primary suite, two bedrooms, full bath, and laundry. The third floor adds two more bedrooms, an office, and a bath. The lower level features garage entry, mudroom, and a large playroom. Ideally located near West Newton village, Pierce School and playground, the T, and major routes. This welcoming home is a true gem.
-
Highlights
- Area: West Newton
- Heating: Forced Air, Natural Gas
- Property Class: Residential
- Style: Victorian
- Year Built: 1895
- Cooling: Central Air
- Parking Spots: 2
- Property Type: Single Family Residence
- Total Rooms: 10
- Status: Active
-
Additional Details
- Appliances: Gas Water Heater
- Exterior Features: Porch - Enclosed, Patio
- Flooring: Tile, Marble, Hardwood, Wood Laminate
- Lot Features: Corner Lot
- Roof: Asphalt/Composition Shingles
- Year Built Details: Approximate
- Zoning: Sr1
- Basement: Full, Finished, Interior Entry, Garage Access
- Fireplaces: 1
- Foundation: Concrete Perimeter, Stone
- Road Frontage Type: Public
- SqFt Source: Owner
- Year Built Source: Public Records
-
Amenities
- Covered Parking Spaces: 2
- Parking Features: Attached, Under, Off Street
-
Utilities
- Electric: 200+ Amp Service
- Water Source: Public
- Sewer: Public Sewer
-
Fees / Taxes
- Assessed Value: $2,786,400
- Taxes: $27,307
- Tax Year: 2025
Similar Listings
Content © 2025 MLS Property Information Network, Inc. The information in this listing was gathered from third party resources including the seller and public records.
Listing information provided courtesy of Compass.
MLS Property Information Network, Inc. and its subscribers disclaim any and all representations or warranties as to the accuracy of this information.






