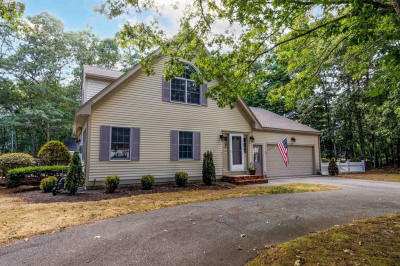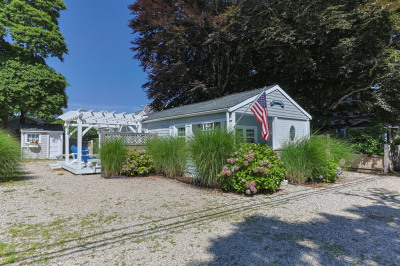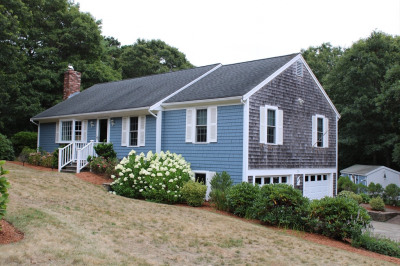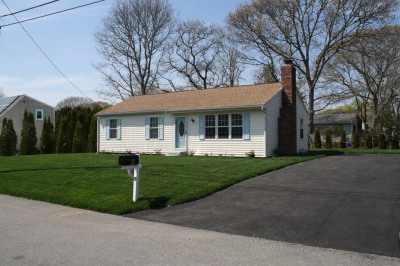$775,000
3
Beds
1/1
Bath
1,413
Living Area
-
Property Description
Welcome to 26 Sanddollar Circle in sought-after Great Harbors! This 3-bedroom, 1.5-bath home offers comfortable living in a vibrant waterfront community. Enjoy top-tier amenities including a heated pool, clubhouse, tennis & pickleball courts, playground, and a private dock with access to Great Pond. Recent upgrades include a new roof (2022), plus a new heating system and central air (2021) for year-round comfort. Located just minutes from beaches and downtown Falmouth, this property is perfect as a year-round home, summer retreat, or investment opportunity. Cape Cod living at its best!
-
Highlights
- Area: Acapesket
- Heating: Baseboard, Heat Pump, Natural Gas, Ductless
- Parking Spots: 4
- Property Type: Single Family Residence
- Total Rooms: 6
- Status: Active
- Cooling: Central Air, Heat Pump
- HOA Fee: $299
- Property Class: Residential
- Style: Ranch
- Year Built: 1977
-
Additional Details
- Appliances: Water Heater, Range, Dishwasher, Microwave, Refrigerator
- Construction: Frame
- Exterior Features: Deck, Outdoor Shower
- Flooring: Wood, Tile, Carpet, Laminate
- Roof: Shingle
- Year Built Details: Approximate
- Zoning: Rb
- Basement: Full, Interior Entry, Bulkhead, Unfinished
- Exclusions: Seller's Personal Property
- Fireplaces: 1
- Foundation: Concrete Perimeter
- SqFt Source: Public Record
- Year Built Source: Public Records
-
Amenities
- Community Features: Public Transportation, Shopping, Pool, Tennis Court(s), Park, Walk/Jog Trails, Stable(s), Golf, Medical Facility, Laundromat, Bike Path, Conservation Area, Highway Access, House of Worship, Marina, Private School, Public School
- Waterfront Features: Ocean, 1 to 2 Mile To Beach
- Parking Features: Paved Drive, Off Street, Paved
-
Utilities
- Electric: Circuit Breakers
- Water Source: Public
- Sewer: Inspection Required for Sale
-
Fees / Taxes
- Assessed Value: $644,700
- HOA Fee Frequency: Annually
- Taxes: $3,784
- HOA: Yes
- Tax Year: 2025
Similar Listings
Content © 2025 MLS Property Information Network, Inc. The information in this listing was gathered from third party resources including the seller and public records.
Listing information provided courtesy of Boston Connect Real Estate.
MLS Property Information Network, Inc. and its subscribers disclaim any and all representations or warranties as to the accuracy of this information.






