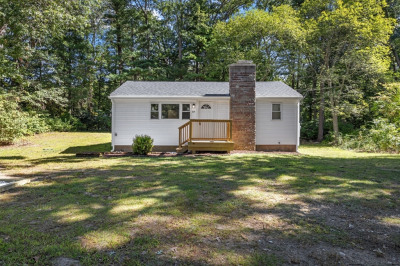$354,900
3
Beds
2
Baths
1,440
Living Area
-
Property Description
This is a 55 + Community! Spacious & Modern Living ! Move right into this stunning 2014 Skyline Manufactured Home in desirable "The Estates" of Halifax! This 1488 sq ft residence offers comfortable and stylish living with 2 bedrooms, a den/office, and 2 full bathrooms. Enjoy relaxing on the inviting, full-width front porch before stepping into the spacious living room. The well-appointed kitchen boasts rich cherry wood cabinets, Corian countertops, and stainless steel appliances. Cathedral ceilings and elegant crown molding enhance the open feel throughout the living spaces, which feature durable and attractive laminate flooring. Key features include: Spacious living room and dining area, Up-front kitchen with cherry cabinets, Corian counters, stainless steel appliances, Den/office for added flexibility, Oversized laundry area with rinse sink, Central air conditioning and natural gas heat and stove, ample closet and storage space throughout. All offers will be considered!
-
Highlights
- Cooling: Central Air
- HOA Fee: $656
- Property Class: Residential
- Style: Ranch, Other (See Remarks)
- Year Built: 2014
- Heating: Forced Air
- Parking Spots: 2
- Property Type: Single Family Residence
- Total Rooms: 7
- Status: Active
-
Additional Details
- Appliances: Electric Water Heater, Range, Dishwasher, Microwave, Refrigerator, Washer, ENERGY STAR Qualified Dryer
- Exterior Features: Porch, Screens
- Foundation: Slab
- Road Frontage Type: Private Road
- SqFt Source: Owner
- Year Built Source: Owner
- Construction: Frame, Modular
- Flooring: Laminate
- Lot Features: Flood Plain, Other
- Roof: Shingle
- Year Built Details: Actual
- Zoning: Res
-
Amenities
- Community Features: Public Transportation, Shopping, Golf, Conservation Area, T-Station
- Parking Features: Off Street, Paved
-
Utilities
- Electric: 110 Volts, 100 Amp Service
- Water Source: Public
- Sewer: Private Sewer, Other
-
Fees / Taxes
- HOA: Yes
- Tax Year: 2024
- HOA Fee Frequency: Monthly
- Taxes: $144
Similar Listings
Content © 2025 MLS Property Information Network, Inc. The information in this listing was gathered from third party resources including the seller and public records.
Listing information provided courtesy of Simply Sell Realty.
MLS Property Information Network, Inc. and its subscribers disclaim any and all representations or warranties as to the accuracy of this information.



