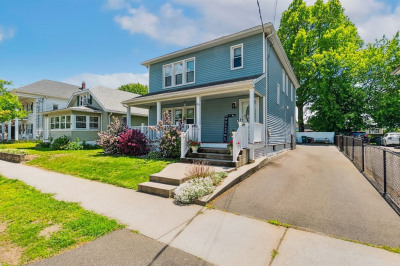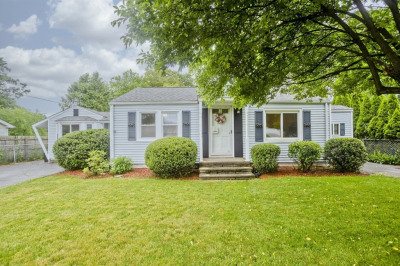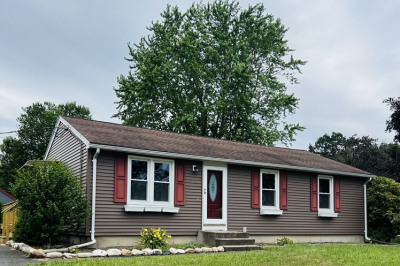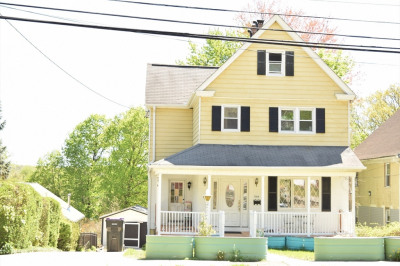$315,000
3
Beds
1
Bath
1,366
Living Area
-
Property Description
Welcome to this recently updated and remodeled home located in the Willimansett neighborhood of Chicopee, MA. Home features brand new energy efficient appliances, stunning and modern kitchen with tiled flooring, a renovated and tiled bathroom, and a very large and welcoming living and dining rooms with a semi-open floor concept. Floors throughout the house are covered in vinyl, which are easy to maintained and clean. Bedrooms are large and ample with master suite easily fitting a king size bed. Plenty and endless potential can be found in the un-finished attic for buyers looking for future added space,storage, and or possible mancave! Let’s not forget, car garage is over sized with plenty of storage space as a bonus! House comes with a newer tankless hot water heater, 100 amp electrical service and fully serviced heating system for peace of mind and energy efficient operations! Looking for a turn key property with big ticket maintenance items completed, schedule your showing today!
-
Highlights
- Heating: Radiant, Natural Gas, Pellet Stove
- Property Class: Residential
- Style: Colonial
- Year Built: 1900
- Parking Spots: 2
- Property Type: Single Family Residence
- Total Rooms: 6
- Status: Active
-
Additional Details
- Appliances: Electric Water Heater, Tankless Water Heater, Microwave, ENERGY STAR Qualified Refrigerator, ENERGY STAR Qualified Dishwasher, Range
- Construction: Frame
- Flooring: Tile, Vinyl
- Lot Features: Cleared, Level
- Roof: Shingle
- Year Built Details: Actual
- Zoning: 1010
- Basement: Full, Partially Finished, Walk-Out Access
- Exterior Features: Porch, Storage, Fenced Yard
- Foundation: Brick/Mortar
- Road Frontage Type: Public
- SqFt Source: Public Record
- Year Built Source: Public Records
-
Amenities
- Community Features: Public Transportation, Pool, Tennis Court(s), Park, Walk/Jog Trails, Highway Access, House of Worship
- Parking Features: Detached, Garage Door Opener, Storage, Paved Drive, Off Street, Paved
- Covered Parking Spaces: 1
-
Utilities
- Electric: 100 Amp Service
- Water Source: Public
- Sewer: Public Sewer
-
Fees / Taxes
- Assessed Value: $224,900
- Taxes: $3,409
- Tax Year: 2025
Similar Listings
Content © 2025 MLS Property Information Network, Inc. The information in this listing was gathered from third party resources including the seller and public records.
Listing information provided courtesy of Signature Realty.
MLS Property Information Network, Inc. and its subscribers disclaim any and all representations or warranties as to the accuracy of this information.






