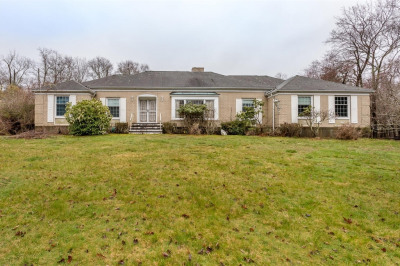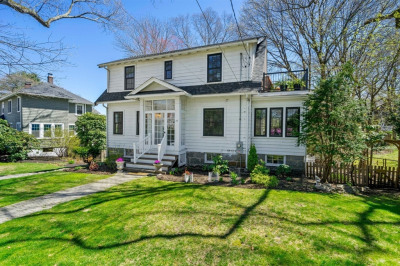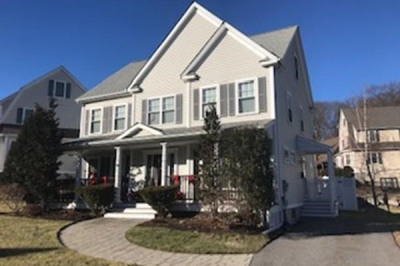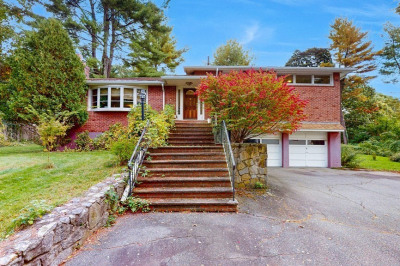$845,000
6
Beds
2/1
Baths
3,285
Living Area
-
Property Description
HOME SWEET HOME! Check out this gorgeous 6-bedroom, 2 1/2-bath Victorian home with a Mansard-style roof. This home has been updated throughout while maintaining the charm and character of the time period in which it was built. Enter through the front door into the foyer which boasts a beautiful bridal staircase and stain-glass windows. Harwood floors throughout the first floor living rooms, dining room, and kitchen. The kitchen has been updated with antiqued maple cabinets, granite counters, and high-end appliances. New carpets and fresh paint in second-floor bedrooms. Updated main bath with new shower and quartz countertops. The third floor has loads of additional space, 3 potential bedrooms, and a large bonus room. Newer windows, furnace, and roof. Spend your days sitting on the wrap-around porch. Located within walking distance of two commuter rail stops to downtown Boston, shopping, and restaurants.
-
Highlights
- Area: Hyde Park
- Heating: Forced Air, Natural Gas
- Property Class: Residential
- Style: Other (See Remarks)
- Year Built: 1890
- Cooling: Central Air
- Parking Spots: 2
- Property Type: Single Family Residence
- Total Rooms: 10
- Status: Pending
-
Additional Details
- Appliances: Dishwasher, Disposal, Trash Compactor, Refrigerator, Washer, Dryer
- Exclusions: Freezer In Basement.
- Flooring: Tile, Carpet, Hardwood, Flooring - Wall to Wall Carpet, Flooring - Hardwood
- Interior Features: Cedar Closet(s), Bedroom, Mud Room, Foyer, Bonus Room
- Road Frontage Type: Public
- Year Built Source: Public Records
- Basement: Full
- Exterior Features: Porch
- Foundation: Stone
- Lot Features: Corner Lot
- Year Built Details: Approximate
- Zoning: R1
-
Amenities
- Community Features: Public Transportation, Shopping, Laundromat, Highway Access, House of Worship, T-Station
-
Utilities
- Sewer: Public Sewer
- Water Source: Public
-
Fees / Taxes
- Assessed Value: $629,400
- Compensation Based On: Net Sale Price
- Tax Year: 2023
- Buyer Agent Compensation: 2.5% net
- Facilitator Compensation: 2.5% net
- Taxes: $6,760
Similar Listings
Content © 2024 MLS Property Information Network, Inc. The information in this listing was gathered from third party resources including the seller and public records.
Listing information provided courtesy of Conway - Walpole.
MLS Property Information Network, Inc. and its subscribers disclaim any and all representations or warranties as to the accuracy of this information.






