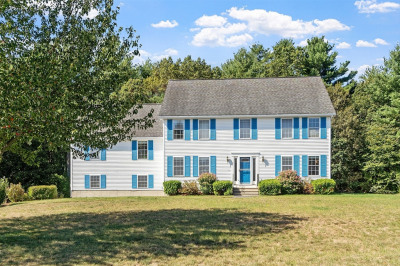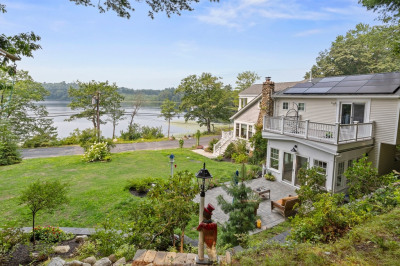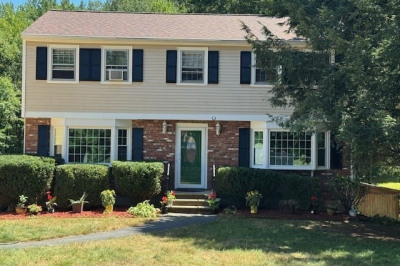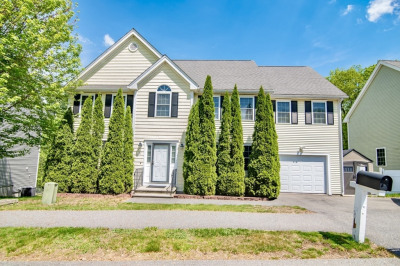$949,500
5
Beds
3
Baths
2,645
Living Area
-
Property Description
Welcome to this beautifully updated Colonial Gambrel, nestled in one of Westford’s most desirable neighborhoods. Offering over 2,600 sq. ft. of living space, this home features 5 bedrooms and 3 full bathrooms. A new driveway, brick walkway, and granite steps set the tone for what’s inside—gleaming hardwood floors, a remodeled white kitchen, and a cozy family room with a fireplace, beamed ceiling, and skylight. A four-season sunroom with custom windows opens directly to the backyard, creating the perfect spot to relax or entertain. Upstairs, four spacious bedrooms include a serene main suite with double closets and a private bath. Westford Academy, ranked among the top 25 high schools by Boston Magazine, adds to the town’s strong reputation. Additional highlights include a two-car garage, whole-house generator, sprinkler system, alarm system, full basement, and brand-new septic—offering both comfort and peace of mind.
-
Highlights
- Cooling: Window Unit(s), Wall Unit(s)
- Parking Spots: 6
- Property Type: Single Family Residence
- Year Built: 1969
- Heating: Baseboard, Natural Gas
- Property Class: Residential
- Total Rooms: 9
- Status: Active
-
Additional Details
- Appliances: Range, Dishwasher, Microwave, Refrigerator, Washer, Dryer
- Construction: Frame
- Fireplaces: 1
- Foundation: Concrete Perimeter
- Lot Features: Wooded
- SqFt Source: Public Record
- Year Built Source: Public Records
- Basement: Full, Sump Pump
- Exterior Features: Professional Landscaping, Sprinkler System
- Flooring: Wood, Tile
- Interior Features: Bedroom
- Roof: Shingle
- Year Built Details: Approximate
- Zoning: Ra
-
Amenities
- Covered Parking Spaces: 2
- Parking Features: Attached, Garage Door Opener, Paved Drive, Off Street
-
Utilities
- Sewer: Private Sewer
- Water Source: Private
-
Fees / Taxes
- Assessed Value: $675,900
- Taxes: $9,307
- Tax Year: 2025
Similar Listings
Content © 2025 MLS Property Information Network, Inc. The information in this listing was gathered from third party resources including the seller and public records.
Listing information provided courtesy of Chinatti Realty Group, Inc..
MLS Property Information Network, Inc. and its subscribers disclaim any and all representations or warranties as to the accuracy of this information.






