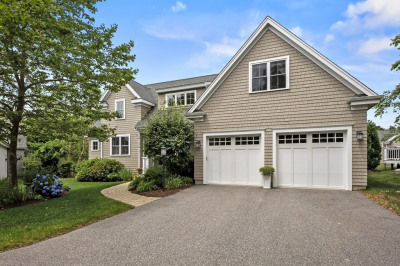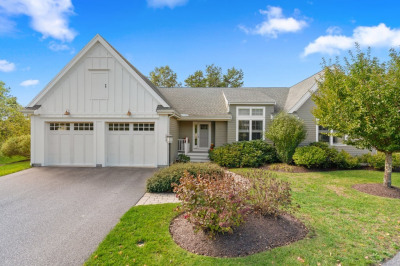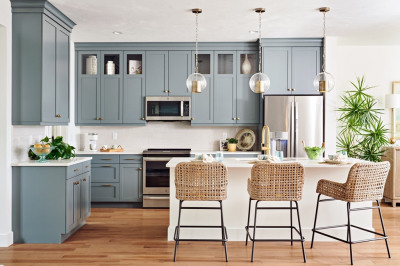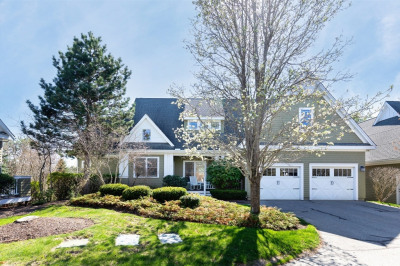$750,000
3
Beds
3/1
Baths
3,850
Living Area
-
Property Description
Stunning RENOVATED U-style overlooking the 14th Fairway of Nicklaus course. Inside, discover gorgeous wide plank hardwood floors & chef's eat-in kitchen with new stainless appliances, granite counters & glass tile backsplash. Entertain in the open dining room or relax in the sun-drenched living room, both with cathedral ceilings & access to the rear deck. French doors to study with a gas fireplace. Spacious primary dazzles with cathedral ceilings, custom closets, & ensuite bath featuring two vanities, a luxurious tub, & separate shower. Convenient 1st-floor laundry & chic half bath add to the home's appeal. The 2nd floor hosts a bedroom, versatile loft, and full bath, while the FINISHED WALKOUT LOWER LEVEL offers new luxury vinyl flooring, a family room, a bedroom, a full bath, & ample storage space. Newly installed 4 ZONE gas furnace & heat pump provide efficient heating & cooling. The new triple pane Harvey windows add coziness and efficiency. Garage has upgraded epoxy floor.
-
Highlights
- Area: Pinehills
- Cooling: Central Air
- HOA Fee: $1,089
- Property Class: Residential
- Total Rooms: 8
- Year Built: 2002
- Building Name: The Pinehills - Winslowe's View
- Heating: Forced Air, Heat Pump, Natural Gas
- Parking Spots: 2
- Property Type: Condominium
- Unit Number: 26
- Status: Closed
-
Additional Details
- Appliances: Range, Dishwasher, Disposal, Microwave, Refrigerator
- Construction: Frame
- Fireplaces: 1
- Interior Features: Bathroom, Office, Loft
- Total Number of Units: 550
- Year Built Source: Public Records
- Basement: Y
- Exclusions: Washer/Dryer
- Flooring: Tile, Vinyl, Hardwood
- Roof: Shingle
- Year Built Details: Actual
- Zoning: Rr
-
Amenities
- Community Features: Shopping, Pool, Tennis Court(s), Walk/Jog Trails, Golf, Medical Facility, Highway Access
- Parking Features: Attached, Garage Door Opener, Storage, Off Street, Guest, Driveway, Paved
- Covered Parking Spaces: 2
- Pool Features: Association
-
Utilities
- Sewer: Other
- Water Source: Private
-
Fees / Taxes
- Assessed Value: $733,700
- HOA Fee Includes: Insurance, Maintenance Structure, Road Maintenance, Maintenance Grounds, Snow Removal, Trash
- Taxes: $9,443
- HOA Fee Frequency: Monthly
- Tax Year: 2024
Similar Listings
Content © 2025 MLS Property Information Network, Inc. The information in this listing was gathered from third party resources including the seller and public records.
Listing information provided courtesy of Pinehills Brokerage Services LLC.
MLS Property Information Network, Inc. and its subscribers disclaim any and all representations or warranties as to the accuracy of this information.






