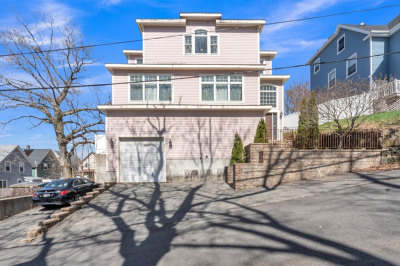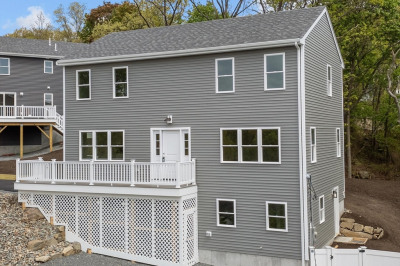$699,900
4
Beds
2
Baths
1,833
Living Area
-
Property Description
Opportunity knocks! Welcome to this beautifully maintained Colonial offering 4 bedrooms and 2 bathrooms in a sought-after Peabody neighborhood. Enter into the inviting living room that leads to a chef’s kitchen, complete with stainless steel appliances, a gas cooktop, wall oven, and breakfast bar—perfect for both everyday living and entertaining. The kitchen flows seamlessly into a sunny dining area. A convenient first floor bedroom and full bath complete this floor. Upstairs, you'll find three well-sized bedrooms, including a primary suite with a walk-in closet, and a full bath conveniently located off the hallway. The finished lower level adds even more living space with a versatile recreation room ideal for a home gym or media room. Enjoy the convenience of nearby restaurants, shopping, and major commuter routes. Don’t miss this move-in ready gem!
-
Highlights
- Heating: Baseboard, Steam, Natural Gas
- Property Class: Residential
- Style: Colonial
- Year Built: 1941
- Parking Spots: 5
- Property Type: Single Family Residence
- Total Rooms: 7
- Status: Active
-
Additional Details
- Appliances: Gas Water Heater, Tankless Water Heater
- Construction: Conventional (2x4-2x6)
- Flooring: Tile, Vinyl, Concrete, Hardwood
- Roof: Shingle
- Year Built Details: Actual
- Zoning: R1a
- Basement: Full, Partially Finished, Interior Entry, Bulkhead, Concrete
- Exterior Features: Patio, Rain Gutters, Storage, Fenced Yard
- Foundation: Stone
- SqFt Source: Public Record
- Year Built Source: Public Records
-
Amenities
- Community Features: Public Transportation, Shopping, Walk/Jog Trails, Golf, Highway Access, House of Worship, Public School, Other
- Parking Features: Paved Drive, Off Street, Paved
-
Utilities
- Electric: Circuit Breakers, 100 Amp Service
- Water Source: Public
- Sewer: Public Sewer
-
Fees / Taxes
- Assessed Value: $576,900
- Taxes: $5,342
- Tax Year: 2025
Similar Listings
Content © 2025 MLS Property Information Network, Inc. The information in this listing was gathered from third party resources including the seller and public records.
Listing information provided courtesy of Lamacchia Realty, Inc..
MLS Property Information Network, Inc. and its subscribers disclaim any and all representations or warranties as to the accuracy of this information.






