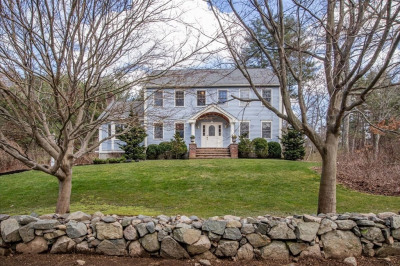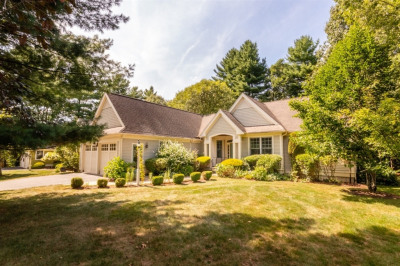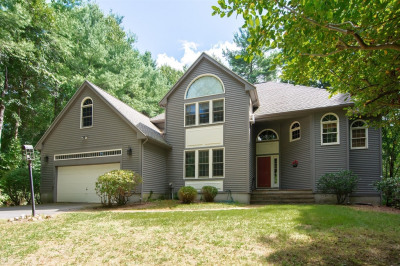$1,125,000
4
Beds
2/1
Baths
4,022
Living Area
-
Property Description
Welcome to this beautifully maintained Colonial on the Medfield/Walpole line, offering 4 bedrooms, 2.5 baths, and approximately 4000 square feet of living space on a private 2-acre lot. The first floor features a well-appointed kitchen, formal dining room, cozy den, and a separate family room. At the heart of the home is the expansive great room with vaulted ceilings and pool table, which opens directly onto the large composite deck overlooking the gorgeous in-ground pool and private backyard. Upstairs you'll find four spacious bedrooms along with a finished bonus room above the garage, ideal for a home office, gym, or play space. Additional highlights include a brand new energy-efficient heat pump system, recently renovated upstairs bathrooms, finished basement and an ideal floor plan for both everyday living and entertaining. Enjoy privacy and tranquility while being minutes from local schools, shopping, and major commuter routes.
-
Highlights
- Acres: 2
- Heating: Baseboard, Heat Pump, Oil
- Property Class: Residential
- Style: Colonial
- Year Built: 1985
- Cooling: Central Air, Heat Pump, Ductless
- Parking Spots: 4
- Property Type: Single Family Residence
- Total Rooms: 12
- Status: Active
-
Additional Details
- Appliances: Water Heater, Range, Dishwasher, Microwave, Refrigerator, Washer, Dryer
- Construction: Frame
- Fireplaces: 1
- Foundation: Concrete Perimeter
- Lot Features: Wooded
- Roof: Shingle
- Year Built Details: Actual
- Zoning: Res
- Basement: Full, Finished
- Exterior Features: Deck - Composite, Pool - Inground Heated, Storage, Professional Landscaping
- Flooring: Flooring - Hardwood, Flooring - Wall to Wall Carpet
- Interior Features: Vaulted Ceiling(s), Den, Great Room, Office
- Road Frontage Type: Public
- SqFt Source: Measured
- Year Built Source: Public Records
-
Amenities
- Community Features: Public Transportation, Pool, Park, Walk/Jog Trails, Golf, Laundromat, Conservation Area, House of Worship, Public School, T-Station
- Parking Features: Attached, Paved
- Covered Parking Spaces: 2
- Pool Features: Pool - Inground Heated
-
Utilities
- Electric: 200+ Amp Service
- Water Source: Public
- Sewer: Private Sewer
-
Fees / Taxes
- Assessed Value: $1,009,100
- Taxes: $12,947
- Tax Year: 2025
Similar Listings
Content © 2025 MLS Property Information Network, Inc. The information in this listing was gathered from third party resources including the seller and public records.
Listing information provided courtesy of Coldwell Banker Realty - Westwood.
MLS Property Information Network, Inc. and its subscribers disclaim any and all representations or warranties as to the accuracy of this information.






