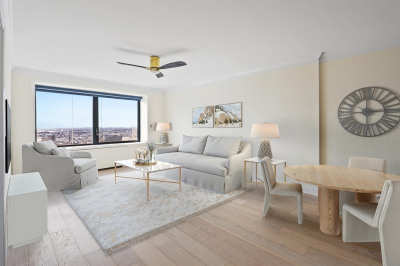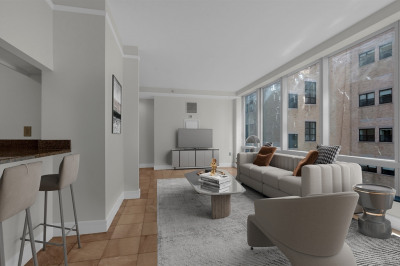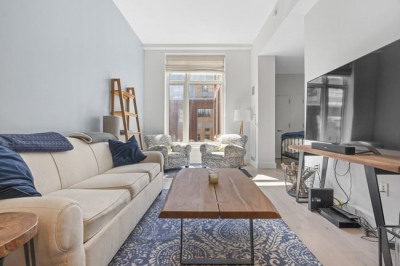$860,000
2
Beds
1
Bath
815
Living Area
-
Property Description
Discover this luminous top-floor condo where skylights and soaring ceilings create an airy, light-filled sanctuary in historic Bay Village, flowing beautifully through expertly renovated space designed for modern living. Gleaming bamboo floors lead through an open living area anchored by a charming fireplace, while the gourmet kitchen showcases honed granite counters, sleek cabinetry, and stainless appliances with gas cooking. The luxurious marble bath features dual console sinks, and the primary bedroom offers ample closet space. Central air conditioning and in-unit laundry adds convenience. Enjoy private roof access with dramatic city views—perfect for entertaining against Boston's stunning skyline. The location is unbeatable: Back Bay Station, Boston Public Garden, and Newbury Street shopping are all within a 5-minute stroll, with easy access to I-90/I-93. This rare combination of historic charm, modern luxury, and prime location makes this your perfect Boston home!
-
Highlights
- Area: Bay Village
- Heating: Forced Air, Natural Gas
- Property Class: Residential
- Stories: 1
- Unit Number: 9
- Status: Active
- Cooling: Central Air
- HOA Fee: $316
- Property Type: Condominium
- Total Rooms: 4
- Year Built: 1900
-
Additional Details
- Appliances: Dishwasher, Disposal, Microwave, Refrigerator, Washer/Dryer
- Construction: Frame
- Fireplaces: 1
- Pets Allowed: Yes w/ Restrictions
- SqFt Source: Master Deed
- Year Built Details: Actual
- Year Converted: 2004
- Basement: N
- Exterior Features: Deck - Roof + Access Rights
- Flooring: Tile, Bamboo
- Roof: Rubber
- Total Number of Units: 10
- Year Built Source: Owner
- Zoning: Cd
-
Amenities
- Community Features: Public Transportation, Shopping, Park, Medical Facility, Laundromat, Bike Path, Highway Access, House of Worship, Private School, T-Station, University
- Security Features: Intercom
- Parking Features: On Street
-
Utilities
- Sewer: Public Sewer
- Water Source: Public
-
Fees / Taxes
- Assessed Value: $853,900
- HOA Fee Frequency: Monthly
- Tax Year: 2025
- Compensation Based On: Compensation Offered but Not in MLS
- HOA Fee Includes: Water, Sewer, Insurance, Maintenance Grounds, Snow Removal
- Taxes: $9,888
Similar Listings
Content © 2025 MLS Property Information Network, Inc. The information in this listing was gathered from third party resources including the seller and public records.
Listing information provided courtesy of A. C. B. Realty Inc..
MLS Property Information Network, Inc. and its subscribers disclaim any and all representations or warranties as to the accuracy of this information.






